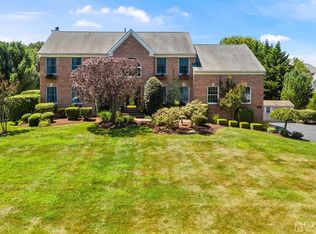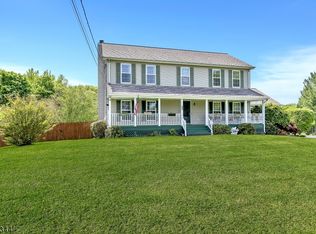CUSTOM BUILT ENERGY STAR HOME/NORTHEAST FACING/HIGH END EVERYTHING/CUSTOM WOODWORK/MOLDINGS/HARDWOOD FLOORS/STEP DOWN LIVING ROOMW/RAISED CEILING/2 STAIRCASES/SOARING 2 STORY FAMILY ROOM W/WOOD BURNING STOVE LEADING TO KITCHEN W/CUSTOM MAPLE 42 IN CABINETS,GRANITE,ISLAND,BUTLERS PANTRY/SS BACKSPLASH & APPLIANCES/SLIDER TO DECK/OVER LOOKING PRIVATE BACK YARD/MASTER SUITE W/LUXURIOUS BATH W/CLAWFOOT TUB AND DOUBLE WIDE SHOWER/2 SHOWER HEADS/SURROUNDED BY CUSTOM GLASS BLOCK/BEDROOMS W/WIC/ PERMANENT STAIRS TO ATTIC FOR STORAGE OR POSSIBILITY TO FINISH FOR MORE SPACE/CUSTOM FINISHED BASEMENT W/ WET BAR, 1/2 BATH, REC ROOM/SLIDERS OUT TO YARD/HIGH ENERGY EFFICIENT 5 ZONE BOILER/ ANDERSON WINDOWS/3 CAR HEATED GARAGE/ POURED CONCRETE FOUNDATION/ FIRST FLOOR INSULATED/GAS BACK UP GENERATOR/LOTS OF POSSIBILITIES WITH THIS PROPERTY! THIS HOME HAS BEEN RE-ASSESSED FOR TAXES FOR 2018 AND NEW APPEAL ON FILE FOR 2019.OWNER CUSTOM BUILT THIS HOME FOR HIS FAMILY.
This property is off market, which means it's not currently listed for sale or rent on Zillow. This may be different from what's available on other websites or public sources.

