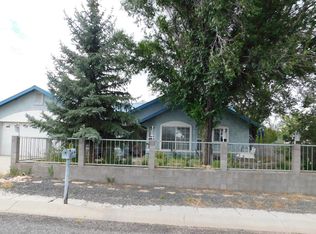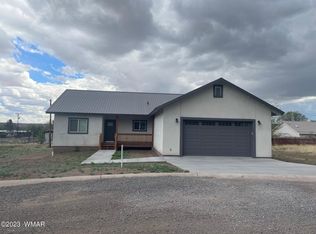3 bedroom 2 bath home located in a culdesac. Great open floor plan. Huge covered back porch.
This property is off market, which means it's not currently listed for sale or rent on Zillow. This may be different from what's available on other websites or public sources.


