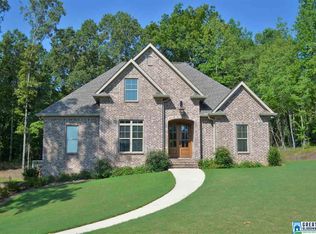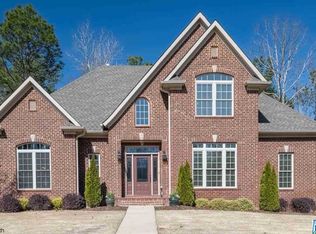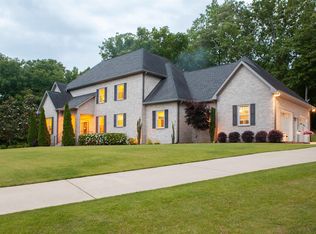Sold for $670,000
$670,000
441 S Highland Ridge Ln, Chelsea, AL 35043
4beds
3,709sqft
Single Family Residence
Built in 2020
1.02 Acres Lot
$656,500 Zestimate®
$181/sqft
$3,863 Estimated rent
Home value
$656,500
$624,000 - $696,000
$3,863/mo
Zestimate® history
Loading...
Owner options
Explore your selling options
What's special
Nestled in a quiet cul-de-sac, this custom-built home on over an acre is the ultimate luxury. This house has FOUR garage spaces (2 main/2 in basement that are DEEP with XL doors), custom kitchen (w/bespoke cabinetry, large island and pantry), large family room that opens to the dining room and den, and composite decking on all porches. There is a GIANT primary suite (2 custom closets, XL bath, and attached laundry room), 2 large secondary main-level bedrooms with Jack/Jill bath, an upstairs area that flexes to an additional bedroom/office/gym/school room/playroom, and an AMAZING finished basement with an additional den/full bath/GIANT storm room/storage area/flex room (currently being used as a guest bedroom). The basement garage spaces are unique - the two individual bays allow for flexibility and utility. The lot is COMPLETELY private with a flat yard. The driveways are perfect for playing basketball/bikes/trikes. Just minutes from US-280/I-65/shopping, & schools, this one is a GEM!
Zillow last checked: 8 hours ago
Listing updated: May 10, 2025 at 09:52am
Listed by:
Allison Burleson CELL:2054472456,
Keller Williams Realty Hoover
Bought with:
David Mackle
ARC Realty Vestavia
Source: GALMLS,MLS#: 21415001
Facts & features
Interior
Bedrooms & bathrooms
- Bedrooms: 4
- Bathrooms: 4
- Full bathrooms: 3
- 1/2 bathrooms: 1
Primary bedroom
- Level: First
Bedroom 1
- Level: First
Bedroom 2
- Level: First
Bedroom 3
- Level: Second
Bathroom 1
- Level: First
Dining room
- Level: First
Family room
- Level: First
Kitchen
- Features: Breakfast Bar, Kitchen Island, Pantry
- Level: First
Living room
- Level: First
Basement
- Area: 2364
Heating
- Central
Cooling
- Central Air
Appliances
- Included: Convection Oven, Gas Cooktop, Dishwasher, Disposal, Microwave, Electric Oven, Self Cleaning Oven, Stainless Steel Appliance(s), Gas Water Heater
- Laundry: Electric Dryer Hookup, Sink, Washer Hookup, Main Level, Laundry Room, Laundry (ROOM), Yes
Features
- Recessed Lighting, Split Bedroom, High Ceilings, Cathedral/Vaulted, Crown Molding, Smooth Ceilings, Soaking Tub, Linen Closet, Separate Shower, Double Vanity, Shared Bath, Split Bedrooms, Tub/Shower Combo, Walk-In Closet(s)
- Flooring: Carpet, Hardwood, Tile
- Basement: Full,Partially Finished,Concrete
- Attic: Walk-In,Yes
- Number of fireplaces: 1
- Fireplace features: Gas Log, Den, Gas
Interior area
- Total interior livable area: 3,709 sqft
- Finished area above ground: 2,608
- Finished area below ground: 1,101
Property
Parking
- Total spaces: 4
- Parking features: Attached, Basement, Boat, Driveway, Lower Level, Off Street, Parking (MLVL), Garage Faces Front
- Attached garage spaces: 4
- Has uncovered spaces: Yes
Features
- Levels: One and One Half
- Stories: 1
- Patio & porch: Open (PATIO), Screened, Patio, Porch, Porch Screened
- Pool features: None
- Has view: Yes
- View description: None
- Waterfront features: No
Lot
- Size: 1.02 Acres
- Features: Cul-De-Sac, Few Trees, Subdivision
Details
- Parcel number: 154180000208.000
- Special conditions: N/A
Construction
Type & style
- Home type: SingleFamily
- Property subtype: Single Family Residence
Materials
- Brick, HardiPlank Type
- Foundation: Basement
Condition
- Year built: 2020
Utilities & green energy
- Sewer: Septic Tank
- Water: Public
- Utilities for property: Underground Utilities
Community & neighborhood
Security
- Security features: Safe Room/Storm Cellar
Community
- Community features: Sidewalks, Street Lights, Walking Paths
Location
- Region: Chelsea
- Subdivision: Highland Ridge
HOA & financial
HOA
- Has HOA: Yes
- HOA fee: $250 annually
- Services included: Maintenance Grounds
Other
Other facts
- Price range: $670K - $670K
Price history
| Date | Event | Price |
|---|---|---|
| 5/9/2025 | Sold | $670,000+7.2%$181/sqft |
Source: | ||
| 4/16/2025 | Contingent | $624,900$168/sqft |
Source: | ||
| 4/11/2025 | Listed for sale | $624,900+43.6%$168/sqft |
Source: | ||
| 12/14/2018 | Sold | $435,300+936.4%$117/sqft |
Source: Public Record Report a problem | ||
| 10/13/2016 | Sold | $42,000-6.7%$11/sqft |
Source: Public Record Report a problem | ||
Public tax history
| Year | Property taxes | Tax assessment |
|---|---|---|
| 2025 | $2,647 +17.9% | $61,100 +1.4% |
| 2024 | $2,245 +4.1% | $60,260 +4.1% |
| 2023 | $2,156 +0.4% | $57,900 +16.5% |
Find assessor info on the county website
Neighborhood: 35043
Nearby schools
GreatSchools rating
- 9/10Forest Oaks Elementary SchoolGrades: K-5Distance: 3.8 mi
- 10/10Chelsea Middle SchoolGrades: 6-8Distance: 3.8 mi
- 8/10Chelsea High SchoolGrades: 9-12Distance: 2.6 mi
Schools provided by the listing agent
- Elementary: Forest Oaks
- Middle: Chelsea
- High: Chelsea
Source: GALMLS. This data may not be complete. We recommend contacting the local school district to confirm school assignments for this home.
Get a cash offer in 3 minutes
Find out how much your home could sell for in as little as 3 minutes with a no-obligation cash offer.
Estimated market value$656,500
Get a cash offer in 3 minutes
Find out how much your home could sell for in as little as 3 minutes with a no-obligation cash offer.
Estimated market value
$656,500


