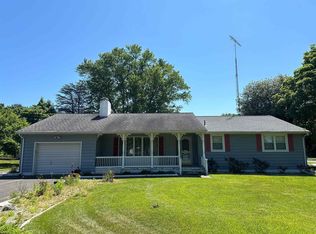Sold for $340,000 on 03/21/23
$340,000
441 S Chew Rd, Hammonton, NJ 08037
3beds
2,048sqft
Single Family Residence
Built in 1980
0.77 Acres Lot
$432,700 Zestimate®
$166/sqft
$2,798 Estimated rent
Home value
$432,700
$407,000 - $463,000
$2,798/mo
Zestimate® history
Loading...
Owner options
Explore your selling options
What's special
441 S. Chew Rd, Hammonton, NJ is a 2,048 sq ft Rancher featuring 3 Bedrooms, 2 Bathrooms and a Full Unfinished Basement. Located in Blueberry Country, this home is waiting for its new owner. The house features a Horseshoe Driveway, 1.5 Car Garage and even parking in the rear of the home, this gives you plenty of parking for cars, trucks and toys! They say location, location, location!! Well, you found it! Located in desirable Hammonton, NJ in front of a farm, you have a semiprivate backyard (No backyard neighbors, just farmers) with a nice sized lot. Also, located just minutes away from everything this town has to offer. As you enter this home. You feel the solid bones of the construction. The living room is a great size and features a brick wood burning fireplace. The kitchen and dining room combo is ideal for cooking and entertaining all in one space. All of the 3 bedrooms are located on the left side of the home. The Primary Bedroom features a walk-in closet and full bath (Handicapped Bathroom) with a stand-up shower. The hall bath has a tub. To the right side of the home. There is an extra room that can be utilized however you see fit. There is also a separate laundry room and extra space located there too. The garage has built in shelving that provides plenty of room for storage. The full unfinished basement is what anyone that is looking for a house with a basement wants! The ceilings are high, there's bilco entrance and there is plenty of space and features a separate workshop. If you're looking for a solid house in a great location, then this home might just be what you're looking for. Make your appointment today! This will not last.
Zillow last checked: 8 hours ago
Listing updated: March 21, 2023 at 12:43pm
Listed by:
Jonathan Pang 856-285-6796,
Collini Real Estate LLC
Bought with:
Christine Peterson, 903163
Collini Real Estate LLC
Source: Bright MLS,MLS#: NJAC2007256
Facts & features
Interior
Bedrooms & bathrooms
- Bedrooms: 3
- Bathrooms: 2
- Full bathrooms: 2
- Main level bathrooms: 2
- Main level bedrooms: 3
Basement
- Area: 0
Heating
- Baseboard, Electric
Cooling
- Central Air, Electric
Appliances
- Included: Gas Water Heater
Features
- Basement: Full,Unfinished
- Has fireplace: No
Interior area
- Total structure area: 2,048
- Total interior livable area: 2,048 sqft
- Finished area above ground: 2,048
- Finished area below ground: 0
Property
Parking
- Total spaces: 6
- Parking features: Garage Faces Front, Attached, Driveway
- Attached garage spaces: 2
- Uncovered spaces: 4
Accessibility
- Accessibility features: None
Features
- Levels: One
- Stories: 1
- Pool features: None
Lot
- Size: 0.77 Acres
- Dimensions: 145.00 x 230.55
Details
- Additional structures: Above Grade, Below Grade
- Parcel number: 130130200042 01
- Zoning: RR
- Special conditions: Standard
Construction
Type & style
- Home type: SingleFamily
- Architectural style: Ranch/Rambler
- Property subtype: Single Family Residence
Materials
- Frame
- Foundation: Block
Condition
- New construction: No
- Year built: 1980
Utilities & green energy
- Sewer: On Site Septic
- Water: Well
Community & neighborhood
Location
- Region: Hammonton
- Subdivision: None Available
- Municipality: HAMMONTON TOWN
Other
Other facts
- Listing agreement: Exclusive Right To Sell
- Listing terms: FHA,Conventional,Cash
- Ownership: Fee Simple
Price history
| Date | Event | Price |
|---|---|---|
| 3/21/2023 | Sold | $340,000-2.7%$166/sqft |
Source: | ||
| 3/9/2023 | Pending sale | $349,500$171/sqft |
Source: | ||
| 3/2/2023 | Listed for sale | $349,500$171/sqft |
Source: | ||
Public tax history
| Year | Property taxes | Tax assessment |
|---|---|---|
| 2025 | $7,684 +5.1% | $279,200 +5.1% |
| 2024 | $7,312 +0.2% | $265,700 +15.5% |
| 2023 | $7,299 +16.1% | $230,100 |
Find assessor info on the county website
Neighborhood: 08037
Nearby schools
GreatSchools rating
- 4/10Warren E Sooy Jr Elementary SchoolGrades: PK,2-5Distance: 2.5 mi
- 5/10Hammonton Middle SchoolGrades: 6-8Distance: 2.5 mi
- 4/10Hammonton High SchoolGrades: 9-12Distance: 3 mi
Schools provided by the listing agent
- District: Hammonton Town Schools
Source: Bright MLS. This data may not be complete. We recommend contacting the local school district to confirm school assignments for this home.

Get pre-qualified for a loan
At Zillow Home Loans, we can pre-qualify you in as little as 5 minutes with no impact to your credit score.An equal housing lender. NMLS #10287.
Sell for more on Zillow
Get a free Zillow Showcase℠ listing and you could sell for .
$432,700
2% more+ $8,654
With Zillow Showcase(estimated)
$441,354