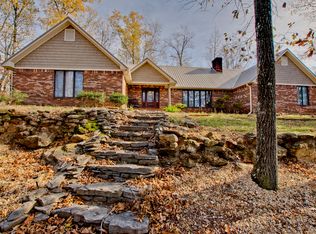4 bedroom home on approx. 14 acres. Full basement with hot tub, fireplace and safe room. Paved drive, 3 car garage and detached 40 x 60 barn. Great room with fireplace and wet bar. Master bedroom with fireplace.
This property is off market, which means it's not currently listed for sale or rent on Zillow. This may be different from what's available on other websites or public sources.
