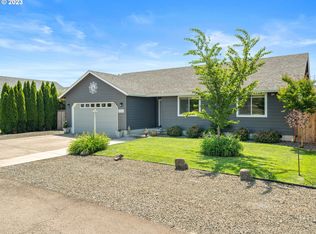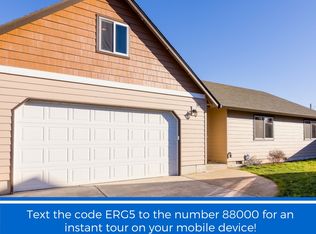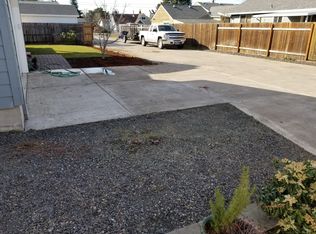HUGE PRICE CUT! Custom home on quiet lot backing up to greenbelt. Open great room w/ vaulted ceilings, bamboo floors, maple cabinets, granite countertops, & oil-rubbed fixtures throughout. Custom built-ins surround new fireplace. Great separation of space w/ all bedrooms on main level & bonus room above garage. New ext. paint, stonework, bonus & mud rm completed in '18. Home is nearly new and move-in ready. Pictures don't do it justice!
This property is off market, which means it's not currently listed for sale or rent on Zillow. This may be different from what's available on other websites or public sources.



