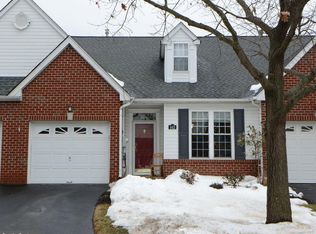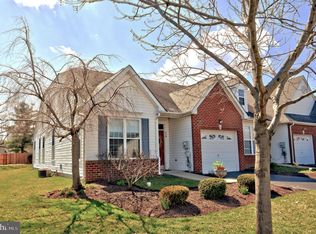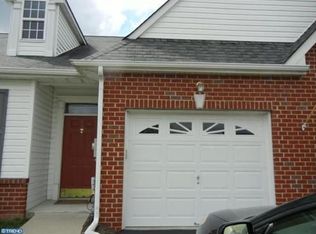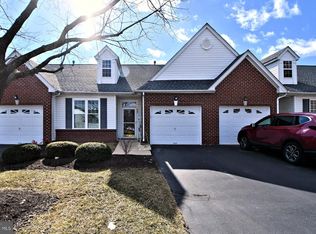Bright and cheerful end unit located in Salford Mill, a quaint 55+ community in Lower Salford Township. This townhome has just been updated throughout and boasts natural - light filled rooms AND is in absolute move in condition. Entrance foyer with new hardwood flooring, Fully applianced Kitchen with breakfast bar and fabulous natural cherry cabinetry, open living room / dining room combo loaded with excess windows and offers an entrance door to the rear patio. Main level owners suite is complete with walk in closet and brand new bathroom. Also on this level, second bedroom, second full bathroom (also brand new), laundry area and entrance to garage. Second floor offers a roomy loft for hobby, office or guest quarters and a large storage area. Both first and second floor featuring brand new neutral carpeting and most rooms have been freshly painted. Salford Mill is conveniently located right off of Rt 63 and is seconds away from the PA turnpike entrance and several shopping centers. Autumn is right around the corner and the ideal time to stroll the community walking trail or meet up with friends on one of Lower Salford Township trails or nearby golf courses.
This property is off market, which means it's not currently listed for sale or rent on Zillow. This may be different from what's available on other websites or public sources.



