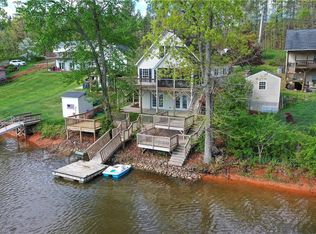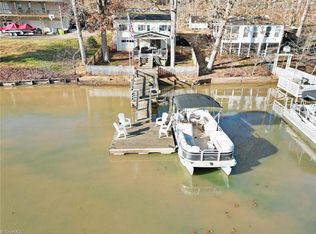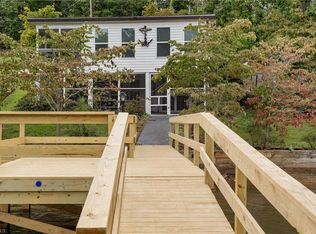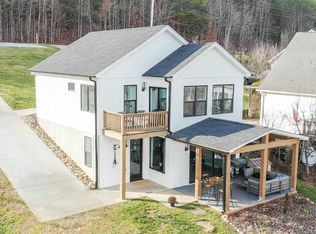Fantastic lakefront home on the Swearing Creek location of High Rock Lake with room for your large family and friends! Bedrooms and bathrooms for everyone! Spacious floor plan with 2 living areas, large kitchen and dining area, incredible game room to enjoy cards, pool table & air hockey. You can have an outside party on the upper deck, patio, by the outdoor FP or on your private dock. An abundance of storage in the 2 car garage, outbuilding or the large walk in closets. This is a truly must see home!
This property is off market, which means it's not currently listed for sale or rent on Zillow. This may be different from what's available on other websites or public sources.



