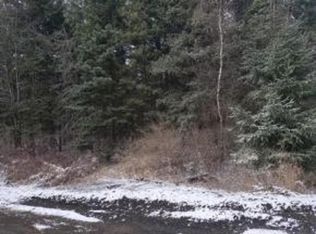Sold for $293,000
$293,000
441 Riley Rd, Windsor, NY 13865
3beds
2,344sqft
Single Family Residence
Built in 1994
1.6 Acres Lot
$301,300 Zestimate®
$125/sqft
$2,294 Estimated rent
Home value
$301,300
$268,000 - $337,000
$2,294/mo
Zestimate® history
Loading...
Owner options
Explore your selling options
What's special
Don't miss this open concept updated home in Windsor schools! New appliances, fireplace, master bed has 2 closets, master bath, first floor laundry. Trex decking on the front porch for summer days as well as a large covered deck off the back perfect for bbqs! Amazing open family room in the lower level that walks out to the yard with so many possibilities. Separate workshop in the lower level for the handyman in the family. Roof 2 yrs old. Oversized 2 stall garage. Call today!
Zillow last checked: 8 hours ago
Listing updated: June 23, 2025 at 01:13pm
Listed by:
Kerry Springer,
CENTURY 21 NORTH EAST
Bought with:
Liam P Mallon, 10401371376
WARREN REAL ESTATE (FRONT STREET)
Source: GBMLS,MLS#: 330797 Originating MLS: Greater Binghamton Association of REALTORS
Originating MLS: Greater Binghamton Association of REALTORS
Facts & features
Interior
Bedrooms & bathrooms
- Bedrooms: 3
- Bathrooms: 2
- Full bathrooms: 2
Primary bedroom
- Level: First
- Dimensions: 17x13
Bedroom
- Level: First
- Dimensions: 13x14
Bedroom
- Level: First
- Dimensions: 9x13
Primary bathroom
- Level: First
- Dimensions: 10x9
Bathroom
- Level: First
- Dimensions: 10x9
Dining room
- Level: First
- Dimensions: 15x14
Family room
- Level: Lower
- Dimensions: 43x20
Kitchen
- Level: First
- Dimensions: 15x14
Laundry
- Level: First
- Dimensions: 11x8
Living room
- Level: First
- Dimensions: 25x14
Workshop
- Level: Lower
- Dimensions: 26x12
Heating
- Baseboard
Appliances
- Included: Dishwasher, Electric Water Heater
Features
- Flooring: Carpet, Tile
- Doors: Storm Door(s)
- Has fireplace: Yes
- Fireplace features: Living Room, Wood Burning
Interior area
- Total interior livable area: 2,344 sqft
- Finished area above ground: 1,172
- Finished area below ground: 1,172
Property
Parking
- Total spaces: 2
- Parking features: Detached, Garage, Two Car Garage
- Garage spaces: 2
Features
- Patio & porch: Covered, Deck, Open, Porch
- Exterior features: Deck, Mature Trees/Landscape, Porch, Storm Windows/Doors
Lot
- Size: 1.60 Acres
- Dimensions: 1.6
- Features: Sloped Down
Details
- Parcel number: 03508914801115
- Other equipment: Dehumidifier
Construction
Type & style
- Home type: SingleFamily
- Architectural style: Ranch
- Property subtype: Single Family Residence
Materials
- Vinyl Siding
- Foundation: Basement
Condition
- Year built: 1994
Utilities & green energy
- Sewer: Septic Tank
- Water: Well
Community & neighborhood
Location
- Region: Windsor
Other
Other facts
- Listing agreement: Exclusive Right To Sell
- Ownership: ESTATE
Price history
| Date | Event | Price |
|---|---|---|
| 6/12/2025 | Sold | $293,000+3.9%$125/sqft |
Source: | ||
| 5/4/2025 | Pending sale | $282,000$120/sqft |
Source: | ||
| 4/21/2025 | Listed for sale | $282,000+105.8%$120/sqft |
Source: | ||
| 10/3/2005 | Sold | $137,000$58/sqft |
Source: Public Record Report a problem | ||
Public tax history
| Year | Property taxes | Tax assessment |
|---|---|---|
| 2024 | -- | $137,000 |
| 2023 | -- | $137,000 |
| 2022 | -- | $137,000 |
Find assessor info on the county website
Neighborhood: 13865
Nearby schools
GreatSchools rating
- 4/10C R Weeks Elementary SchoolGrades: PK-5Distance: 1.8 mi
- 6/10A F Palmer Elementary School / Windsor Central Middle SchoolGrades: PK-8Distance: 6.2 mi
- 7/10Windsor Central High SchoolGrades: 9-12Distance: 6.7 mi
Schools provided by the listing agent
- Elementary: C R Weeks
- District: Windsor
Source: GBMLS. This data may not be complete. We recommend contacting the local school district to confirm school assignments for this home.
