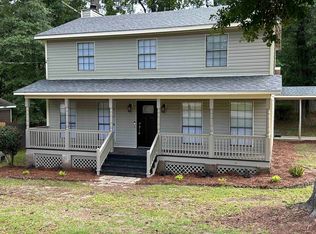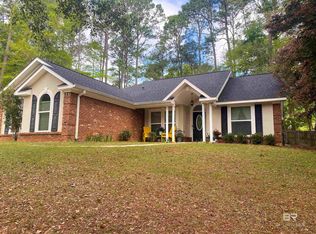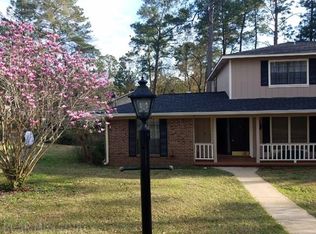Closed
$245,000
441 Ridgewood Dr, Daphne, AL 36526
3beds
1,672sqft
Residential
Built in 1993
10,815.95 Square Feet Lot
$263,800 Zestimate®
$147/sqft
$1,772 Estimated rent
Home value
$263,800
$251,000 - $277,000
$1,772/mo
Zestimate® history
Loading...
Owner options
Explore your selling options
What's special
Holiday Home! Beautiful one-level, 3/2, brick, traditional on a large and private corner lot in Lake Forest. A formal foyer welcomes you into the large family room, boasting concrete flooring, a brick fireplace with an ample dining room to the left. Both rooms offer a full view of the back deck which spans almost the entire house and lawn. Plantation Shutters throughout! The kitchen is off of the foyer and main living area and has tiled flooring, white cabinets, a pantry, breakfast area and granite countertops. The Owner's Suite is large with a walk-in closet, double vanities, a garden tub and beautiful new tiled, handicap accessible shower. Out back is a fenced yard with a storage building, a potting shed and an old playhouse that would make a perfect little tool shed. The garage fronts the side street for better curb appeal. The home is three sided brick with vinyl on the back. The roof was replaced in 2017. The hvac unit was installed in 2022. Dishwasher and refrigerator are approximately 3 years old. The stove is not working currently. A new motor was just added to the garage door and electronic opener. Sold AS-IS, WHERE-IS. All information, measurements and data are reliable, but not guaranteed.
Zillow last checked: 8 hours ago
Listing updated: April 09, 2024 at 07:31pm
Listed by:
Alana Turk PHONE:251-455-8181,
RE/MAX of Orange Beach,
Todd Turk 251-278-9991,
RE/MAX of Orange Beach
Bought with:
Jennifer O'Donnell
JWRE
Source: Baldwin Realtors,MLS#: 353561
Facts & features
Interior
Bedrooms & bathrooms
- Bedrooms: 3
- Bathrooms: 2
- Full bathrooms: 2
- Main level bedrooms: 3
Primary bedroom
- Features: 1st Floor Primary, Walk-In Closet(s)
- Level: Main
- Area: 196
- Dimensions: 14 x 14
Bedroom 2
- Level: Main
- Area: 169
- Dimensions: 13 x 13
Bedroom 3
- Level: Main
- Area: 132
- Dimensions: 11 x 12
Primary bathroom
- Features: Double Vanity, Soaking Tub, Separate Shower
Dining room
- Features: Separate Dining Room
Kitchen
- Level: Main
- Area: 84
- Dimensions: 7 x 12
Living room
- Level: Main
- Area: 323
- Dimensions: 17 x 19
Heating
- Electric
Appliances
- Included: Dishwasher, Disposal, Microwave, Refrigerator
Features
- Entrance Foyer, Ceiling Fan(s), High Speed Internet
- Flooring: Tile, Other
- Windows: Window Treatments
- Has basement: No
- Number of fireplaces: 1
- Fireplace features: Living Room
Interior area
- Total structure area: 1,672
- Total interior livable area: 1,672 sqft
Property
Parking
- Total spaces: 4
- Parking features: Garage, Garage Door Opener
- Garage spaces: 2
Accessibility
- Accessibility features: Handicap Accessible Property
Features
- Levels: One
- Stories: 1
- Patio & porch: Porch, Patio
- Exterior features: Outdoor Shower, Storage
- Pool features: Community, Association
- Has view: Yes
- View description: Southern View
- Waterfront features: No Waterfront
Lot
- Size: 10,815 sqft
- Dimensions: 103 x 105
- Features: Less than 1 acre, Corner Lot
Details
- Additional structures: Storage
- Parcel number: 4302040009077.000
- Zoning description: Single Family Residence
Construction
Type & style
- Home type: SingleFamily
- Architectural style: Traditional
- Property subtype: Residential
Materials
- Brick, Vinyl Siding
- Foundation: Slab
- Roof: Composition
Condition
- Resale
- New construction: No
- Year built: 1993
Utilities & green energy
- Utilities for property: Daphne Utilities, Riviera Utilities
Community & neighborhood
Community
- Community features: Pool, Tennis Court(s), Golf
Location
- Region: Daphne
- Subdivision: Lake Forest
HOA & financial
HOA
- Has HOA: Yes
- HOA fee: $65 monthly
- Services included: Insurance, Maintenance Grounds, Recreational Facilities, Taxes-Common Area, Clubhouse, Pool
Other
Other facts
- Ownership: Whole/Full
Price history
| Date | Event | Price |
|---|---|---|
| 2/12/2024 | Sold | $245,000+2.1%$147/sqft |
Source: | ||
| 1/30/2024 | Listed for sale | $239,999$144/sqft |
Source: | ||
| 1/9/2024 | Pending sale | $239,999$144/sqft |
Source: | ||
| 11/16/2023 | Listed for sale | $239,999+98.3%$144/sqft |
Source: | ||
| 7/15/2010 | Sold | $121,000-4%$72/sqft |
Source: | ||
Public tax history
| Year | Property taxes | Tax assessment |
|---|---|---|
| 2025 | $1,051 +18.1% | $23,820 +3.6% |
| 2024 | $890 -2.2% | $23,000 +16.3% |
| 2023 | $910 | $19,780 +10.1% |
Find assessor info on the county website
Neighborhood: 36526
Nearby schools
GreatSchools rating
- 8/10Daphne Elementary SchoolGrades: PK-3Distance: 2.6 mi
- 5/10Daphne Middle SchoolGrades: 7-8Distance: 1.3 mi
- 10/10Daphne High SchoolGrades: 9-12Distance: 0.5 mi
Schools provided by the listing agent
- Elementary: Daphne Elementary
- Middle: Daphne Middle
- High: Daphne High
Source: Baldwin Realtors. This data may not be complete. We recommend contacting the local school district to confirm school assignments for this home.
Get pre-qualified for a loan
At Zillow Home Loans, we can pre-qualify you in as little as 5 minutes with no impact to your credit score.An equal housing lender. NMLS #10287.
Sell with ease on Zillow
Get a Zillow Showcase℠ listing at no additional cost and you could sell for —faster.
$263,800
2% more+$5,276
With Zillow Showcase(estimated)$269,076


