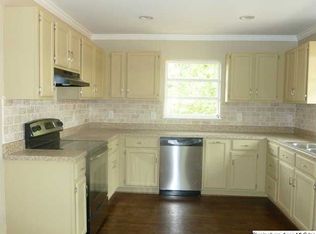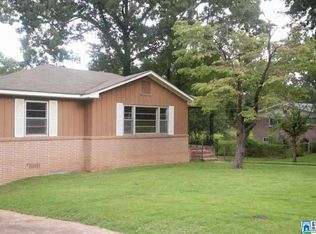Sold for $69,450 on 06/06/24
$69,450
441 Ridgewood Ave, Fairfield, AL 35064
2beds
1,392sqft
Single Family Residence
Built in 1957
8,712 Square Feet Lot
$115,600 Zestimate®
$50/sqft
$1,108 Estimated rent
Home value
$115,600
$91,000 - $139,000
$1,108/mo
Zestimate® history
Loading...
Owner options
Explore your selling options
What's special
This is a good home in a very convenient area. It features full brick and vinyl siding on the outside and a fenced backyard. It has a 1 car garage in the rear that enters the basement. The laundry is also in the basement and the washer/dryer remain. Upstairs you have large rooms with a formal living room and dining room. A kitchen with a breakfast bar overlooking the den/family room that has a brick fireplace. There are 2 nice sized bedrooms and 2 full baths. Plenty of closet space as well. The den has a large sliding glass door going out to an open deck with a patio underneath. The front porch has a tile floor with wrought iron railing that makes the house so appealing from the outside. All appliances remain in kitchen but DW does not work. In the dining room there is a new chandelier ready to be put up.
Zillow last checked: 8 hours ago
Listing updated: March 22, 2023 at 05:04am
Listed by:
Charlene Lockhart CELL:(205)283-9245,
RealtySouth-I459 Southwest
Bought with:
Tamika Reese
Arice Properties LLC
Source: GALMLS,MLS#: 1334532
Facts & features
Interior
Bedrooms & bathrooms
- Bedrooms: 2
- Bathrooms: 2
- Full bathrooms: 2
Primary bedroom
- Level: First
Bedroom 1
- Level: First
Primary bathroom
- Level: First
Bathroom 1
- Level: First
Dining room
- Level: First
Family room
- Level: First
Kitchen
- Features: Laminate Counters, Breakfast Bar
- Level: First
Living room
- Level: First
Basement
- Area: 1392
Heating
- Forced Air
Cooling
- Central Air, Ceiling Fan(s)
Appliances
- Included: Gas Cooktop, Dishwasher, Gas Oven, Refrigerator, Stainless Steel Appliance(s), Electric Water Heater
- Laundry: Electric Dryer Hookup, Washer Hookup, In Basement, Basement Area, Laundry (ROOM), Yes
Features
- Workshop (INT), Linen Closet, Separate Shower, Tub/Shower Combo
- Flooring: Carpet, Hardwood, Hardwood Under Carpet, Vinyl
- Windows: Window Treatments
- Basement: Full,Unfinished,Block
- Attic: Other,Yes
- Number of fireplaces: 1
- Fireplace features: Brick (FIREPL), Den, Gas
Interior area
- Total interior livable area: 1,392 sqft
- Finished area above ground: 1,392
- Finished area below ground: 0
Property
Parking
- Total spaces: 2
- Parking features: Attached, Basement, Driveway, Lower Level, Garage Faces Rear
- Attached garage spaces: 2
- Has uncovered spaces: Yes
Features
- Levels: One
- Stories: 1
- Patio & porch: Covered, Patio, Porch, Open (DECK), Deck
- Pool features: None
- Fencing: Fenced
- Has view: Yes
- View description: None
- Waterfront features: No
Lot
- Size: 8,712 sqft
- Features: Interior Lot, Few Trees
Details
- Parcel number: 3000144009014.000
- Special conditions: As Is
Construction
Type & style
- Home type: SingleFamily
- Property subtype: Single Family Residence
Materials
- Brick, Vinyl Siding
- Foundation: Basement
Condition
- Year built: 1957
Utilities & green energy
- Water: Public
- Utilities for property: Sewer Connected
Green energy
- Energy efficient items: Power Vent
Community & neighborhood
Security
- Security features: Safe Room/Storm Cellar
Community
- Community features: Curbs
Location
- Region: Fairfield
- Subdivision: Forest Hills
Other
Other facts
- Road surface type: Paved
Price history
| Date | Event | Price |
|---|---|---|
| 6/6/2024 | Sold | $69,450-22.8%$50/sqft |
Source: Public Record Report a problem | ||
| 3/21/2023 | Sold | $90,000-8.2%$65/sqft |
Source: | ||
| 3/1/2023 | Contingent | $98,000$70/sqft |
Source: | ||
| 12/16/2022 | Price change | $98,000-10.9%$70/sqft |
Source: | ||
| 9/22/2022 | Listed for sale | $110,000$79/sqft |
Source: | ||
Public tax history
| Year | Property taxes | Tax assessment |
|---|---|---|
| 2025 | -- | $13,900 |
| 2024 | -- | $13,900 -50% |
| 2023 | $2,070 +26.7% | $27,780 +26.7% |
Find assessor info on the county website
Neighborhood: 35064
Nearby schools
GreatSchools rating
- 4/10Glen Oaks Elementary SchoolGrades: 3-5Distance: 0.6 mi
- 2/10Donald Elementary SchoolGrades: 6-8Distance: 2 mi
- 1/10Fairfield High Preparatory SchoolGrades: 9-12Distance: 1.9 mi
Schools provided by the listing agent
- Elementary: Robinson
- Middle: Fairfield
- High: Fairfield
Source: GALMLS. This data may not be complete. We recommend contacting the local school district to confirm school assignments for this home.
Get a cash offer in 3 minutes
Find out how much your home could sell for in as little as 3 minutes with a no-obligation cash offer.
Estimated market value
$115,600
Get a cash offer in 3 minutes
Find out how much your home could sell for in as little as 3 minutes with a no-obligation cash offer.
Estimated market value
$115,600

