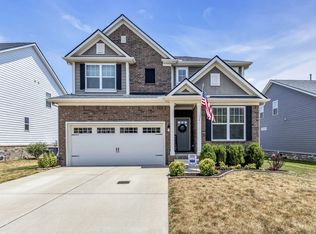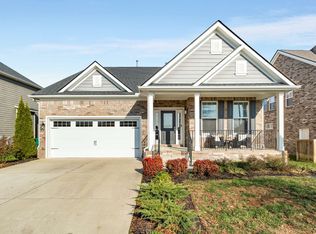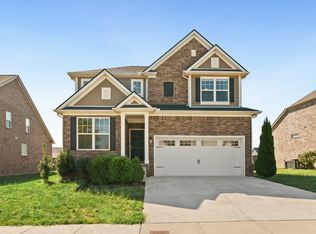Farmhouse style throughout home with Open floorplan, master suite w/ walk-in closet downstairs, large home office, stone fireplace with shiplap above, upgraded cabinets throughout home, bonus room upstairs, 3 bedrooms upstairs, 2 share a jack and Jill bathroom and a separate full bath for guests to use. Fenced in yard with covered deck.
This property is off market, which means it's not currently listed for sale or rent on Zillow. This may be different from what's available on other websites or public sources.


