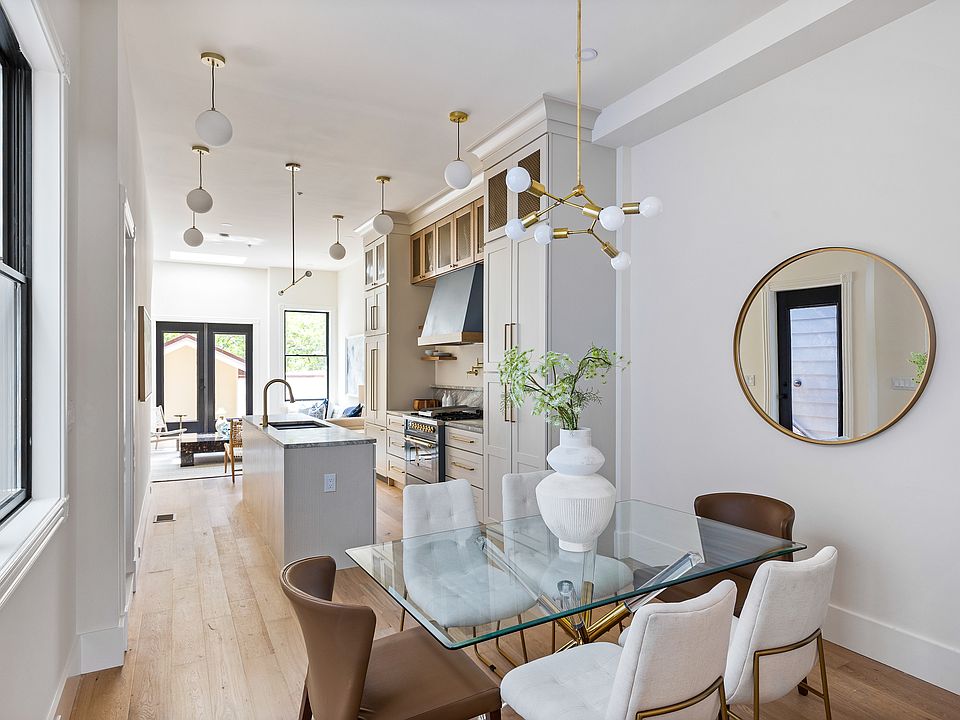Welcome to The Mayfair Penthouse at 441 Q Street NW—a stunning 3BR/3BA/Den two-level residence offering approximately 1,750 SF of luxury living in the heart of the city. This brand-new home blends timeless architectural charm with high-end modern finishes and smart design throughout. Step inside to soaring ceilings, Pella solid wood windows, and custom pocket doors. The expansive living space flows into a chef’s kitchen featuring an Ilve Italian range, Fisher & Paykel paneled refrigerator, Bosch paneled dishwasher, custom painted cabinetry with automated waste/recycling cabinet, wall-mounted pot filler, Signature Hardware faucets, and natural quartz countertops. A dedicated bar includes a chevron wood top, 36-bottle custom paneled beverage fridge, and glass shelves with vintage brass hardware. Each bathroom features solid wood vanities with natural quartz counters, Phylrich unlacquered brass faucets (living finish), and Anzzi bidet toilets. The spa-like primary bath boasts a programmable heated floor, triple shower heads, LED mirror, built-in laundry hamper in custom cabinetry, chevron wood floating shelves, and a private water closet. Additional highlights include an expansive private rooftop terrace with panoramic monument views, universal EV charger, custom lighting by Illuminate Vintage and Boho Creations in unlacquered brass, and top-tier craftsmanship throughout. Located at the crossroads of Shaw and Bloomingdale and a short distance from Logan Circle and Mount Vernon Triangle, this residence offers unparalleled access to restaurants, shops, and the best of city living in this boutique 2 residence building with low monthly fees. A rare offering - don’t miss it!
New construction
Special offer
$1,325,000
441 Q St NW #2, Washington, DC 20001
3beds
1,750sqft
Condominium
Built in 1900
-- sqft lot
$1,303,500 Zestimate®
$757/sqft
$292/mo HOA
- 39 days
- on Zillow |
- 159 |
- 18 |
Zillow last checked: 7 hours ago
Listing updated: July 07, 2025 at 08:44am
Listed by:
Jennifer Felix 202-853-1784,
Urban Pace Polaris, Inc.
Source: Bright MLS,MLS#: DCDC2204284
Travel times
Schedule tour
Select a date
Facts & features
Interior
Bedrooms & bathrooms
- Bedrooms: 3
- Bathrooms: 3
- Full bathrooms: 3
- Main level bathrooms: 2
- Main level bedrooms: 2
Rooms
- Room types: Living Room, Dining Room, Kitchen, Den, Laundry
Den
- Level: Main
Dining room
- Level: Upper
Kitchen
- Level: Upper
Laundry
- Level: Upper
Living room
- Level: Upper
Heating
- Programmable Thermostat, Radiant, Forced Air, Electric
Cooling
- Central Air, Programmable Thermostat, Roof Mounted, Electric
Appliances
- Included: Dishwasher, Disposal, Dryer, Dual Flush Toilets, Energy Efficient Appliances, Exhaust Fan, Freezer, Ice Maker, Microwave, Oven/Range - Gas, Range Hood, Refrigerator, Washer, Water Heater
- Laundry: Upper Level, Laundry Room, In Unit
Features
- Bathroom - Tub Shower, Bathroom - Walk-In Shower, Bathroom - Stall Shower, Butlers Pantry, Combination Kitchen/Dining, Combination Kitchen/Living, Dining Area, Open Floorplan, Kitchen - Gourmet, Kitchen Island, Pantry, Primary Bath(s), Recessed Lighting, Upgraded Countertops, Walk-In Closet(s)
- Flooring: Wood
- Windows: Double Hung, Wood Frames, Skylight(s)
- Has basement: No
- Has fireplace: No
Interior area
- Total structure area: 1,750
- Total interior livable area: 1,750 sqft
- Finished area above ground: 1,750
Property
Parking
- Parking features: Assigned, Crushed Stone, Electric Vehicle Charging Station(s), Enclosed, On-site - Sale, Alley Access
- Details: Assigned Parking
Accessibility
- Accessibility features: Accessible Doors, Accessible Hallway(s)
Features
- Levels: Two
- Stories: 2
- Patio & porch: Roof, Terrace
- Exterior features: Balcony
- Pool features: None
- Has view: Yes
- View description: City, Panoramic
Lot
- Features: Urban, Chillum-Urban Land Complex
Details
- Additional structures: Above Grade
- Parcel number: NO TAX RECORD
- Zoning: RF1
- Special conditions: Standard
Construction
Type & style
- Home type: Condo
- Architectural style: Victorian
- Property subtype: Condominium
- Attached to another structure: Yes
Materials
- Brick, Cement Siding, HardiPlank Type
Condition
- Excellent
- New construction: Yes
- Year built: 1900
- Major remodel year: 2025
Details
- Builder name: 1606 Strategies
Utilities & green energy
- Sewer: Public Sewer
- Water: Public
Community & HOA
Community
- Security: Fire Sprinkler System
- Subdivision: 441 Q Street
HOA
- Has HOA: No
- Amenities included: None
- Services included: Common Area Maintenance, Gas, Reserve Funds, Sewer, Snow Removal, Trash
- Condo and coop fee: $292 monthly
Location
- Region: Washington
Financial & listing details
- Price per square foot: $757/sqft
- Date on market: 6/6/2025
- Listing agreement: Exclusive Agency
- Ownership: Condominium
About the building
Welcome to 441 Q, an exclusive two-residence community nestled between Shaw, Logan Circle, and Bloomingdale. Originally built in 1900 and newly reimagined, these homes blend timeless Victorian charm with bold, London-inspired design—offering a rare opportunity to own in one of D.C.'s most vibrant neighborhoods.
Each residence—Mayfair and Chelsea—features approximately 1,750 square feet of finely crafted living space. Thoughtfully designed with soaring 11-foot ceilings, Pella solid wood windows, and wide-plank hardwood floors, these homes are rich in character and built to endure.
Chef-style kitchens include Ilve Italian ranges, quartz countertops, and custom-painted cabinetry, while spa-inspired bathrooms offer heated floors, Phylrich unlacquered brass fixtures, and triple-head showers. Mayfair includes a private rooftop deck with Monument views and an EV charger; Chelsea features a peaceful rear patio and a charming window-bench dining nook.
From boutique design to best-in-class finishes, 441 Q is where craftsmanship meets comfort—a quiet retreat just moments from the energy of the city.
Schedule your private tour today or visit 441qstreet.com for more information.
Just Hit the Market — Now Selling: Two Residences Reimagined to Inspire, Crafted to Endure
Source: Urban Pace

