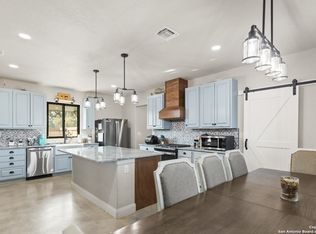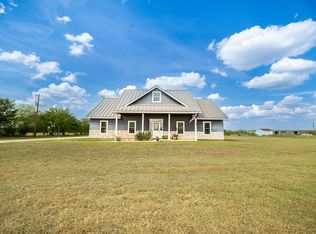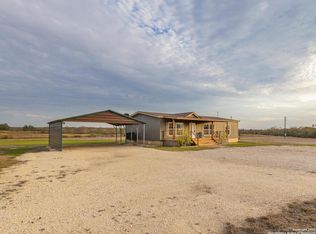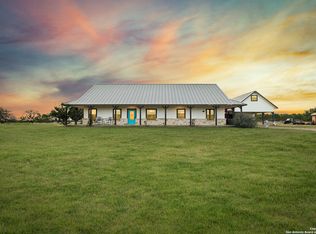Welcome home to your new home in the country! This 12 acre property features a brand new custom 2100 square feet home with 3 bedrooms and 1 bathroom with an open floor plan concept. The home is centrally located on the property allowing for excellent privacy while overlooking the stocked pond located behind the home. With its central access to numerous surrounding towns and travel time to San Antonio being well under 1 hour, the opportunities for possible commuting are endless. Come see all that this property has to offer!
For sale
$650,000
441 Pr Riley, Charlotte, TX 78011
4beds
2,100sqft
Est.:
Single Family Residence
Built in 2024
12 Acres Lot
$-- Zestimate®
$310/sqft
$-- HOA
What's special
Excellent privacyOverlooking the stocked pond
- 292 days |
- 239 |
- 15 |
Zillow last checked: 8 hours ago
Listing updated: October 03, 2025 at 10:07pm
Listed by:
Michael Carrasco TREC #661910 (830) 200-1417,
South LLC
Source: LERA MLS,MLS#: 1851143
Tour with a local agent
Facts & features
Interior
Bedrooms & bathrooms
- Bedrooms: 4
- Bathrooms: 2
- Full bathrooms: 2
Primary bedroom
- Area: 255
- Dimensions: 15 x 17
Bedroom 2
- Area: 99
- Dimensions: 11 x 9
Bedroom 3
- Area: 132
- Dimensions: 12 x 11
Bedroom 4
- Area: 143
- Dimensions: 13 x 11
Primary bathroom
- Features: Tub/Shower Combo
- Area: 55
- Dimensions: 5 x 11
Dining room
- Area: 182
- Dimensions: 13 x 14
Kitchen
- Area: 196
- Dimensions: 14 x 14
Living room
- Area: 342
- Dimensions: 18 x 19
Heating
- Central, Electric
Cooling
- Central Air
Appliances
- Included: None
- Laundry: Main Level
Features
- One Living Area, Liv/Din Combo, Pantry, Utility Room Inside, Open Floorplan, All Bedrooms Downstairs, Walk-In Closet(s), Master Downstairs
- Flooring: Ceramic Tile
- Has basement: No
- Number of fireplaces: 1
- Fireplace features: One
Interior area
- Total interior livable area: 2,100 sqft
Property
Parking
- Parking features: None
Features
- Levels: One
- Stories: 1
- Exterior features: None
- Pool features: None
- Has view: Yes
- View description: County VIew
Lot
- Size: 12 Acres
- Features: 5 - 14 Acres, Hunting Permitted, Secluded, Level
- Residential vegetation: Partially Wooded
Details
- Parcel number: 0225100000000800
Construction
Type & style
- Home type: SingleFamily
- Property subtype: Single Family Residence
Materials
- Other
- Foundation: Slab
- Roof: Composition
Condition
- Pre-Owned
- New construction: No
- Year built: 2024
Details
- Builder name: Owner
Utilities & green energy
- Water: Private Well
Community & HOA
Community
- Features: None
- Subdivision: N/A
Location
- Region: Charlotte
Financial & listing details
- Price per square foot: $310/sqft
- Annual tax amount: $3,059
- Price range: $650K - $650K
- Date on market: 3/19/2025
- Cumulative days on market: 293 days
- Listing terms: Conventional,FHA,Investors OK
Estimated market value
Not available
Estimated sales range
Not available
$2,463/mo
Price history
Price history
| Date | Event | Price |
|---|---|---|
| 9/23/2025 | Price change | $650,000-6.5%$310/sqft |
Source: | ||
| 3/19/2025 | Listed for sale | $695,000$331/sqft |
Source: | ||
Public tax history
Public tax history
Tax history is unavailable.BuyAbility℠ payment
Est. payment
$4,031/mo
Principal & interest
$3088
Property taxes
$715
Home insurance
$228
Climate risks
Neighborhood: 78011
Nearby schools
GreatSchools rating
- 3/10Poteet Intermediate SchoolGrades: 3-5Distance: 9.3 mi
- 2/10Poteet J High SchoolGrades: 6-8Distance: 9.9 mi
- 4/10Poteet High SchoolGrades: 9-12Distance: 10 mi
- Loading
- Loading




