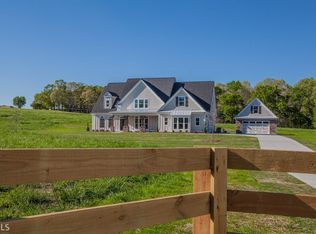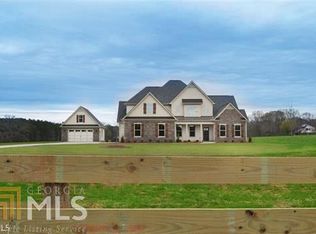Closed
$899,950
441 Price Rd, Brooks, GA 30205
5beds
3,670sqft
Single Family Residence
Built in 2019
5 Acres Lot
$1,011,400 Zestimate®
$245/sqft
$4,648 Estimated rent
Home value
$1,011,400
$951,000 - $1.08M
$4,648/mo
Zestimate® history
Loading...
Owner options
Explore your selling options
What's special
THIS LISTING IS A SOLD LISTING / Sale price reflects no Listing Commissions Paid / Majestic nearly-new residence built in 2019 by the Betsill family of builders. The home features a fenced and automatic-gated entry lined by around two dozen beautiful Crepe Myrtles. The owner has planted some 40+ oversized trees since the home was constructed and the yard with the sunrises and sunsets are a dream come true. Throughout the home is a beautiful mid-tone color prefinished wood (no carpet anywhere) and in addition, the colors utilized in the home are a warm and inviting palette showcasing a unique coordination of today's trends and yesterday's warmth. Construction features include some well placed shiplap in key areas, along with wonderful tongue and groove ceilings in the master suite bedroom and bath. The master bath shower is over-sized has a delightful rainfall shower head with a soaker tub, shiplap, and double vanities. Kitchen features include a double oven, drawer style microwave, 36" cooktop, separate island, soft close doors and drawers (and dovetail drawers). The house includes a full home hot water circulation system. There is also EF5 level tornado shelter in the oversized attached garage. An oversized covered porch with a stone faced wood burning fireplace await your entertaining events. In addition the rear yard is perfect for pool placement should the new owner elect. Full irrigation for all sodded areas ensures the yard is always a source of great pride. All crepe myrtles and the gated entry (plus two lights pointed towards the home) include low voltage illumination to establish the presence of a stately residence during nighttime hours. Sitting just a few feet from the home is also an oversized 24 X 26 detached garage with framed staircase to an upper floor storage area. The garage door on the building is 8' tall for taller trucks, and the depth is designed to hold a full sized type truck (F250 sized). Incredible! The home has automated features including app-controlled lighting on key light fixtures, wifi control of the garage doors and wifi control of the gate at the drive entrance... all perfectly operating on a fiber optic ultra high speed internet service (AT&T). *Main level master, 2nd full bedroom and bath on main, a 1/2 bath is also on the main, 3 full bedrooms and 3 full baths upstairs, a separate room upstairs could be considered a bedroom and a huge finished storage room are upstairs.* Awesome convenience back to Peachtree City and Senoia. Price Road is an absolutely gorgeous winding road and isn't a common pass through road, which allows you to enjoy getting out and exercising in that the number of vehicles is very low and the speed they are traveling is limited by the curves. This listing is truly a very rare gem! NO HOA. Listing broker related to seller.
Zillow last checked: 8 hours ago
Listing updated: August 07, 2024 at 01:01pm
Listed by:
Jason Betsill 770-359-8280,
Icon Realty, Inc.
Bought with:
Jean Williams, 324773
BHHS Georgia Properties
Source: GAMLS,MLS#: 20106808
Facts & features
Interior
Bedrooms & bathrooms
- Bedrooms: 5
- Bathrooms: 6
- Full bathrooms: 5
- 1/2 bathrooms: 1
- Main level bathrooms: 2
- Main level bedrooms: 2
Heating
- Electric
Cooling
- Electric
Appliances
- Included: Electric Water Heater, Convection Oven, Cooktop, Dishwasher, Double Oven, Microwave
- Laundry: Other
Features
- Bookcases, High Ceilings, Double Vanity, Entrance Foyer, Soaking Tub, Tile Bath, Walk-In Closet(s), Master On Main Level
- Flooring: Hardwood, Tile
- Basement: None
- Attic: Pull Down Stairs
- Number of fireplaces: 2
Interior area
- Total structure area: 3,670
- Total interior livable area: 3,670 sqft
- Finished area above ground: 3,670
- Finished area below ground: 0
Property
Parking
- Parking features: Garage Door Opener, Detached, Garage
- Has garage: Yes
Features
- Levels: Two
- Stories: 2
Lot
- Size: 5 Acres
- Features: Sloped, Pasture
Details
- Parcel number: 0412 062
Construction
Type & style
- Home type: SingleFamily
- Architectural style: Cape Cod,Colonial,Country/Rustic,Craftsman,Traditional
- Property subtype: Single Family Residence
Materials
- Other, Stone
- Foundation: Slab
- Roof: Composition
Condition
- Resale
- New construction: No
- Year built: 2019
Utilities & green energy
- Sewer: Septic Tank
- Water: Private, Well
- Utilities for property: Underground Utilities, Electricity Available, High Speed Internet, Phone Available, Water Available
Community & neighborhood
Community
- Community features: None
Location
- Region: Brooks
- Subdivision: Brooks Farms
Other
Other facts
- Listing agreement: Exclusive Right To Sell
Price history
| Date | Event | Price |
|---|---|---|
| 3/3/2023 | Sold | $899,950+0%$245/sqft |
Source: | ||
| 3/2/2023 | Pending sale | $899,850$245/sqft |
Source: | ||
| 3/2/2023 | Listed for sale | $899,850$245/sqft |
Source: | ||
| 1/1/2023 | Listing removed | -- |
Source: | ||
| 11/21/2022 | Listed for sale | $899,850$245/sqft |
Source: | ||
Public tax history
| Year | Property taxes | Tax assessment |
|---|---|---|
| 2024 | $9,300 +22.1% | $342,648 +25.3% |
| 2023 | $7,617 +5.8% | $273,380 +5.6% |
| 2022 | $7,200 +9.7% | $258,868 +11.3% |
Find assessor info on the county website
Neighborhood: 30205
Nearby schools
GreatSchools rating
- 8/10Peeples Elementary SchoolGrades: PK-5Distance: 4.2 mi
- 9/10Whitewater Middle SchoolGrades: 6-8Distance: 6.7 mi
- 9/10Whitewater High SchoolGrades: 9-12Distance: 6.1 mi
Schools provided by the listing agent
- Elementary: Peeples
- Middle: Whitewater
- High: Whitewater
Source: GAMLS. This data may not be complete. We recommend contacting the local school district to confirm school assignments for this home.
Get a cash offer in 3 minutes
Find out how much your home could sell for in as little as 3 minutes with a no-obligation cash offer.
Estimated market value
$1,011,400
Get a cash offer in 3 minutes
Find out how much your home could sell for in as little as 3 minutes with a no-obligation cash offer.
Estimated market value
$1,011,400

