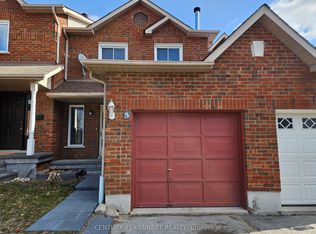Discover this exceptional home tucked away on a breathtaking ravine lot in one of the area's most peaceful and mature neighbourhoods. Offering beautifully finished living space, this residence has been lovingly cared for. With 4 bedrooms and numerous upgrades, it's designed to impress - featuring stunning custom kitchen that elevates both form and function. The main level is thoughtfully laid out with spacious principal rooms, a cozy fireplace, and a walkout to a private deck - perfect for relaxing or entertaining while enjoying the tranquil, tree-lined views. An updated curved staircase leads to four generous bedrooms, including a luxurious primary suite complete with a spa-inspired bathroom and freestanding tub. You have to view it to admire it. Move in and Enjoy! Tenant will be responsible for 70% of all the utilities, including Water Heater Rental. Tenant will be responsible for Lawn Mowing and Snow Shovelling. THIS LISTING IS FOR MAIN & 2ND FLOOR ONLY. WALKOUT BASEMENT WILL BE RENTED SEPARATELY. You have the option of Leasing Whole house for $4600/Month + Utilities Only North Side Driveway Parking - 2 Car in Tandem May be Parked.
House for rent
C$3,195/mo
441 Prestwick Dr, Oshawa, ON L1J 7R6
4beds
Price is base rent and doesn't include required fees.
Singlefamily
Available now
-- Pets
Central air
In unit laundry
4 Parking spaces parking
Natural gas, forced air, fireplace
What's special
- 27 days
- on Zillow |
- -- |
- -- |
Travel times
Facts & features
Interior
Bedrooms & bathrooms
- Bedrooms: 4
- Bathrooms: 3
- Full bathrooms: 3
Heating
- Natural Gas, Forced Air, Fireplace
Cooling
- Central Air
Appliances
- Included: Dryer, Washer
- Laundry: In Unit, In-Suite Laundry
Features
- Has fireplace: Yes
Property
Parking
- Total spaces: 4
- Details: Contact manager
Features
- Stories: 2
- Exterior features: Contact manager
Details
- Parcel number: 163000232
Construction
Type & style
- Home type: SingleFamily
- Property subtype: SingleFamily
Materials
- Roof: Shake Shingle
Community & HOA
Location
- Region: Oshawa
Financial & listing details
- Lease term: Contact For Details
Price history
Price history is unavailable.
![[object Object]](https://photos.zillowstatic.com/fp/93607557c02dff1934bce4280c3185f2-p_i.jpg)
