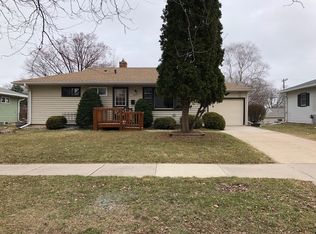Closed
$560,000
441 Presidential Lane, Madison, WI 53711
3beds
1,457sqft
Single Family Residence
Built in 1959
8,276.4 Square Feet Lot
$584,900 Zestimate®
$384/sqft
$2,497 Estimated rent
Home value
$584,900
$550,000 - $620,000
$2,497/mo
Zestimate® history
Loading...
Owner options
Explore your selling options
What's special
This meticulously kept home features an inviting 3bd/2ba open FP w/stunning updates! Step inside to discover gorgeous walnut hardwood floors flowing seamlessly through the main areas, infusing warmth & elegance. The updated kitchen showcases custom Countryside cabinets, sleek granite ctrs, spacious island w/bfast bar, SS appliances & a stylish gas range w/SS hood. Both baths have been tastefully modernized w/tile floors, showers & new vanities. The primary & secondary beds, as well as the pantry, are equipped w/closet systems for ample strg. The LL offers a tastefully finished rec room, add bath & generous strg. Many recent mech/house component updates! One-car garage w/extra pavement for add prkg. Conveniently situated near West Side, Hilldale & DT, enjoy easy access to shopping & dining!
Zillow last checked: 8 hours ago
Listing updated: July 11, 2025 at 08:10pm
Listed by:
The Hub Team 608-556-4400,
The Hub Realty
Bought with:
Donna Hermsen
Source: WIREX MLS,MLS#: 1975039 Originating MLS: South Central Wisconsin MLS
Originating MLS: South Central Wisconsin MLS
Facts & features
Interior
Bedrooms & bathrooms
- Bedrooms: 3
- Bathrooms: 2
- Full bathrooms: 2
- Main level bedrooms: 3
Primary bedroom
- Level: Main
- Area: 120
- Dimensions: 12 x 10
Bedroom 2
- Level: Main
- Area: 120
- Dimensions: 12 x 10
Bedroom 3
- Level: Main
- Area: 90
- Dimensions: 10 x 9
Bathroom
- Features: At least 1 Tub, No Master Bedroom Bath
Family room
- Level: Lower
- Area: 455
- Dimensions: 35 x 13
Kitchen
- Level: Main
- Area: 117
- Dimensions: 13 x 9
Living room
- Level: Main
- Area: 272
- Dimensions: 17 x 16
Heating
- Natural Gas, Forced Air
Cooling
- Central Air
Appliances
- Included: Range/Oven, Refrigerator, Dishwasher, Microwave, Disposal, Washer, Dryer, Water Softener
Features
- Kitchen Island
- Flooring: Wood or Sim.Wood Floors
- Basement: Full,Partially Finished
Interior area
- Total structure area: 1,457
- Total interior livable area: 1,457 sqft
- Finished area above ground: 1,015
- Finished area below ground: 442
Property
Parking
- Total spaces: 1
- Parking features: 1 Car, Attached
- Attached garage spaces: 1
Features
- Levels: One
- Stories: 1
- Patio & porch: Patio
Lot
- Size: 8,276 sqft
- Features: Sidewalks
Details
- Parcel number: 070929206138
- Zoning: SV-C1
- Special conditions: Arms Length
Construction
Type & style
- Home type: SingleFamily
- Architectural style: Ranch
- Property subtype: Single Family Residence
Materials
- Vinyl Siding
Condition
- 21+ Years
- New construction: No
- Year built: 1959
Utilities & green energy
- Sewer: Public Sewer
- Water: Public
- Utilities for property: Cable Available
Community & neighborhood
Location
- Region: Madison
- Municipality: Madison
Price history
| Date | Event | Price |
|---|---|---|
| 7/31/2024 | Sold | $560,000+15.7%$384/sqft |
Source: | ||
| 5/7/2024 | Contingent | $484,000$332/sqft |
Source: | ||
| 5/1/2024 | Listed for sale | $484,000+40.3%$332/sqft |
Source: | ||
| 4/2/2020 | Sold | $345,000+6.2%$237/sqft |
Source: Public Record | ||
| 2/27/2020 | Listed for sale | $325,000+24.5%$223/sqft |
Source: Realty Executives Cooper Spransy #1877290 | ||
Public tax history
| Year | Property taxes | Tax assessment |
|---|---|---|
| 2024 | $8,603 +1% | $439,500 +4% |
| 2023 | $8,515 | $422,600 +15% |
| 2022 | -- | $367,500 +6.5% |
Find assessor info on the county website
Neighborhood: Midvale Heights Community
Nearby schools
GreatSchools rating
- 10/10Van Hise Elementary SchoolGrades: K-5Distance: 0.5 mi
- 8/10Hamilton Middle SchoolGrades: 6-8Distance: 0.5 mi
- 9/10West High SchoolGrades: 9-12Distance: 2 mi
Schools provided by the listing agent
- Elementary: Van Hise
- Middle: Hamilton
- High: West
- District: Madison
Source: WIREX MLS. This data may not be complete. We recommend contacting the local school district to confirm school assignments for this home.

Get pre-qualified for a loan
At Zillow Home Loans, we can pre-qualify you in as little as 5 minutes with no impact to your credit score.An equal housing lender. NMLS #10287.
Sell for more on Zillow
Get a free Zillow Showcase℠ listing and you could sell for .
$584,900
2% more+ $11,698
With Zillow Showcase(estimated)
$596,598