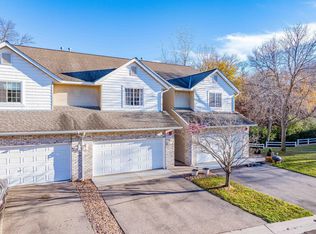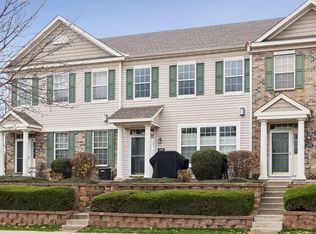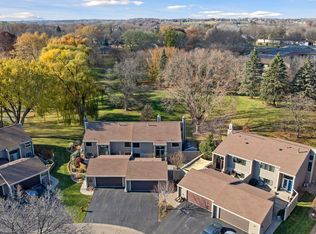Brand new stainless steel appliances in the kitchen. This stunning property boasts a perfect blend of modern amenities and cozy charm, making it an ideal place to call home. As you step inside, you’re greeted by an inviting open-concept layout filled with natural light, accentuated by large windows and stylish finishes. The spacious living area flows seamlessly into the kitchen featuring brand new stainless steel appliances, perfect for both everyday meals and entertaining guests. Retreat to the serene primary suite, featuring an en-suite bathroom and generous closet space. Located in a friendly neighborhood with easy access to parks, schools, and local amenities, this home combines comfort and convenience. Don’t miss the opportunity to make this wonderful property your own!
Active
Price cut: $5K (9/16)
$334,900
441 Pleasant Ln, Chaska, MN 55318
3beds
1,749sqft
Est.:
Townhouse Side x Side
Built in 2004
-- sqft lot
$334,800 Zestimate®
$191/sqft
$400/mo HOA
What's special
Stylish finishesModern amenitiesCozy charmLarge windowsNatural lightEn-suite bathroomSerene primary suite
- 85 days |
- 215 |
- 9 |
Zillow last checked: 8 hours ago
Listing updated: November 25, 2025 at 11:09am
Listed by:
Twin Cities Home Group 952-324-0015,
Real Broker, LLC
Source: NorthstarMLS as distributed by MLS GRID,MLS#: 6789993
Tour with a local agent
Facts & features
Interior
Bedrooms & bathrooms
- Bedrooms: 3
- Bathrooms: 3
- Full bathrooms: 2
- 1/2 bathrooms: 1
Rooms
- Room types: Living Room, Dining Room, Kitchen, Bedroom 1, Bedroom 2, Bedroom 3, Loft
Bedroom 1
- Level: Upper
- Area: 182 Square Feet
- Dimensions: 14x13
Bedroom 2
- Level: Upper
- Area: 130 Square Feet
- Dimensions: 13x10
Bedroom 3
- Level: Upper
- Area: 121 Square Feet
- Dimensions: 11x11
Dining room
- Level: Main
- Area: 108 Square Feet
- Dimensions: 12x9
Kitchen
- Level: Main
- Area: 108 Square Feet
- Dimensions: 12x9
Living room
- Level: Main
- Area: 273 Square Feet
- Dimensions: 21x13
Loft
- Level: Upper
- Area: 48 Square Feet
- Dimensions: 6x8
Heating
- Forced Air
Cooling
- None
Features
- Basement: Walk-Out Access
- Number of fireplaces: 1
- Fireplace features: Gas
Interior area
- Total structure area: 1,749
- Total interior livable area: 1,749 sqft
- Finished area above ground: 1,749
- Finished area below ground: 0
Property
Parking
- Total spaces: 2
- Parking features: Attached
- Attached garage spaces: 2
Accessibility
- Accessibility features: None
Features
- Levels: Two
- Stories: 2
Details
- Foundation area: 1040
- Parcel number: 304720150
- Zoning description: Residential-Single Family
Construction
Type & style
- Home type: Townhouse
- Property subtype: Townhouse Side x Side
- Attached to another structure: Yes
Materials
- Metal Siding, Vinyl Siding
- Roof: Asphalt,Pitched
Condition
- Age of Property: 21
- New construction: No
- Year built: 2004
Utilities & green energy
- Gas: Natural Gas
- Sewer: City Sewer/Connected
- Water: City Water/Connected
Community & HOA
HOA
- Has HOA: Yes
- Services included: Hazard Insurance, Maintenance Grounds, Trash
- HOA fee: $400 monthly
- HOA name: Cities Management
- HOA phone: 612-381-8600
Location
- Region: Chaska
Financial & listing details
- Price per square foot: $191/sqft
- Tax assessed value: $308,600
- Annual tax amount: $3,632
- Date on market: 9/16/2025
- Cumulative days on market: 182 days
Estimated market value
$334,800
$318,000 - $352,000
$2,160/mo
Price history
Price history
| Date | Event | Price |
|---|---|---|
| 9/16/2025 | Price change | $334,900-1.5%$191/sqft |
Source: | ||
| 7/24/2025 | Listed for sale | $339,900+152%$194/sqft |
Source: | ||
| 2/26/2010 | Sold | $134,900$77/sqft |
Source: | ||
| 1/24/2010 | Listed for sale | $134,900-53.6%$77/sqft |
Source: Todd Haigh #3873033 Report a problem | ||
| 9/20/2006 | Sold | $290,515$166/sqft |
Source: Public Record Report a problem | ||
Public tax history
Public tax history
| Year | Property taxes | Tax assessment |
|---|---|---|
| 2024 | $3,632 +7.6% | $308,600 |
| 2023 | $3,374 +7.9% | $308,600 +3.2% |
| 2022 | $3,128 +9.9% | $299,100 +20.3% |
Find assessor info on the county website
BuyAbility℠ payment
Est. payment
$2,430/mo
Principal & interest
$1645
HOA Fees
$400
Other costs
$385
Climate risks
Neighborhood: 55318
Nearby schools
GreatSchools rating
- 6/10Jonathan Elementary SchoolGrades: K-5Distance: 0.4 mi
- 9/10Chaska High SchoolGrades: 8-12Distance: 1.3 mi
- 7/10Chaska Middle School EastGrades: 6-8Distance: 1.9 mi
- Loading
- Loading




