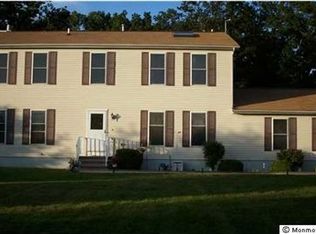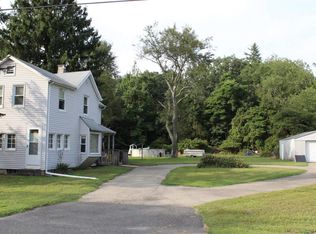This is a very nice Center Hall Colonial on an Acre of property. Great location close to everything for commuting. Brand new floors in Dining Room and Master Bedroom. Full basement that is waiting to be finished. The heating system is set up for 4 zones, 1 for each floor (HWBaseboard), 1 for the hot water heater, 1 spare for the basement if it was to be finished. Two zone AC, the units are approx 5-8 years old. This is the one ! Owners have already relocated and are ready for a quick closing.
This property is off market, which means it's not currently listed for sale or rent on Zillow. This may be different from what's available on other websites or public sources.


