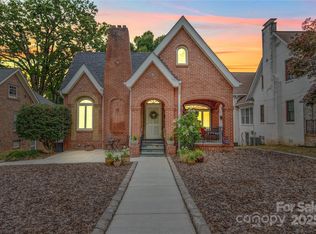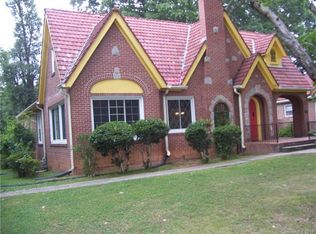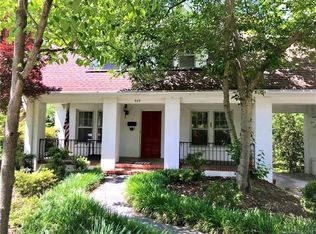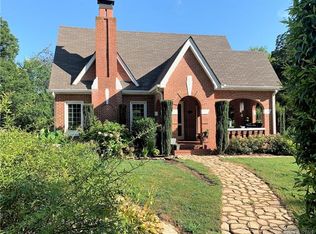Closed
$338,000
441 Pee Dee Ave, Albemarle, NC 28001
3beds
2,334sqft
Single Family Residence
Built in 1930
0.23 Acres Lot
$342,500 Zestimate®
$145/sqft
$1,639 Estimated rent
Home value
$342,500
$281,000 - $421,000
$1,639/mo
Zestimate® history
Loading...
Owner options
Explore your selling options
What's special
This beautifully restored and maintained cottage, known as the Robert Kiser Patterson House, was constructed in 1930 and is designated on the National Register of Historic Places. Situated on Pee Dee Ave in downtown Albemarle, it provides convenient access to restaurants, parks, and shopping. The 3-bedroom, 2-bathroom residence includes a converted attic space with a spacious walk-in closet. The renovated primary bathroom boasts an exquisite shower and a spa-like ambiance. Upgrades include new replacement windows in 2023, as well as a new roof, water heater, and main HVAC in 2020. Fresh paint both inside and outside, along with new gutters, ensures that this home is move-in ready. The current owners have never used the gas logs so buyers should have them, and the fireplace inspected if they plan to use them.
Zillow last checked: 8 hours ago
Listing updated: August 29, 2024 at 07:51am
Listing Provided by:
Beverly Tysinger beverly.tysinger@beverlytysinger.com,
Larry McGuire Realty
Bought with:
Christy Bogle
Larry McGuire Realty
Source: Canopy MLS as distributed by MLS GRID,MLS#: 4126473
Facts & features
Interior
Bedrooms & bathrooms
- Bedrooms: 3
- Bathrooms: 2
- Full bathrooms: 2
- Main level bedrooms: 2
Primary bedroom
- Level: Main
Primary bedroom
- Level: Main
Bedroom s
- Level: Main
Bedroom s
- Features: Attic Finished, Attic Stairs Fixed
- Level: Upper
Bedroom s
- Level: Main
Bedroom s
- Level: Upper
Bathroom full
- Level: Main
Bathroom full
- Level: Main
Dining room
- Level: Main
Dining room
- Level: Main
Kitchen
- Level: Main
Kitchen
- Level: Main
Heating
- Heat Pump
Cooling
- Ceiling Fan(s), Central Air, Wall Unit(s)
Appliances
- Included: Dishwasher, Electric Oven, Refrigerator
- Laundry: Electric Dryer Hookup, Mud Room, Washer Hookup
Features
- Flooring: Tile, Wood
- Windows: Insulated Windows
- Basement: Basement Garage Door,Basement Shop,Partial,Unfinished,Walk-Out Access,Walk-Up Access
- Attic: Finished
- Fireplace features: Gas Log
Interior area
- Total structure area: 2,334
- Total interior livable area: 2,334 sqft
- Finished area above ground: 2,334
- Finished area below ground: 0
Property
Parking
- Total spaces: 2
- Parking features: Driveway, On Street, Shared Driveway
- Carport spaces: 2
- Has uncovered spaces: Yes
- Details: Driveway is shared with the house to the right. Parking for the home is in the back of the house with a detached carport.
Features
- Levels: One and One Half
- Stories: 1
- Patio & porch: Front Porch, Rear Porch
- Fencing: Back Yard,Fenced
Lot
- Size: 0.23 Acres
Details
- Parcel number: 654801455351
- Zoning: R-8A
- Special conditions: Standard
Construction
Type & style
- Home type: SingleFamily
- Architectural style: Cottage
- Property subtype: Single Family Residence
Materials
- Brick Full, Wood
Condition
- New construction: No
- Year built: 1930
Utilities & green energy
- Sewer: Public Sewer
- Water: City
Community & neighborhood
Community
- Community features: Sidewalks, Street Lights
Location
- Region: Albemarle
- Subdivision: Oakdale
Other
Other facts
- Road surface type: Concrete, Paved
Price history
| Date | Event | Price |
|---|---|---|
| 8/28/2024 | Sold | $338,000-3.4%$145/sqft |
Source: | ||
| 7/23/2024 | Pending sale | $349,900$150/sqft |
Source: | ||
| 7/18/2024 | Listed for sale | $349,900+31.5%$150/sqft |
Source: | ||
| 2/22/2022 | Sold | $266,000+2.3%$114/sqft |
Source: | ||
| 1/5/2022 | Pending sale | $260,000$111/sqft |
Source: | ||
Public tax history
| Year | Property taxes | Tax assessment |
|---|---|---|
| 2024 | $2,571 | $210,696 |
| 2023 | $2,571 | $210,696 |
| 2022 | $2,571 +3.4% | $210,696 +3.4% |
Find assessor info on the county website
Neighborhood: 28001
Nearby schools
GreatSchools rating
- 6/10Central Elementary SchoolGrades: K-5Distance: 0.2 mi
- 2/10Albemarle Middle SchoolGrades: 6-8Distance: 1.4 mi
- 2/10Albemarle High SchoolGrades: 9-12Distance: 1.4 mi

Get pre-qualified for a loan
At Zillow Home Loans, we can pre-qualify you in as little as 5 minutes with no impact to your credit score.An equal housing lender. NMLS #10287.



