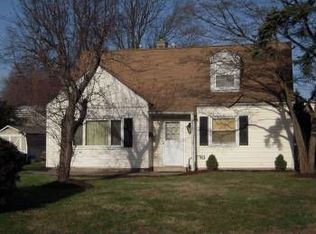Sold for $375,000
$375,000
441 Newton Rd, Hatboro, PA 19040
3beds
1,238sqft
Single Family Residence
Built in 1950
6,900 Square Feet Lot
$408,400 Zestimate®
$303/sqft
$2,495 Estimated rent
Home value
$408,400
$388,000 - $429,000
$2,495/mo
Zestimate® history
Loading...
Owner options
Explore your selling options
What's special
Showings begin Monday, January 22nd for this 3-bedroom cape in Upper Moreland! Enter from the front patio onto the Brazilian kempas hardwood floors that run throughout the living room and kitchen/dining areas. Kitchen peninsula was added in 2016 to allow more counter space. The bay window and side window in the living room were installed in 2018. Main floor has two bedrooms and a bathroom with granite counter sink and tile flooring. Upstairs is being used as the master bedroom and a hobby space. Laundry area is located in the mud room on the first floor off of the kitchen. Exit through the mud room to the deck and rear yard. In the summer, hydrangeas will bloom in the front garden and raspberries in the side garden. Water heater was installed in 2021. Washer, dryer, gas range, microwave, dishwasher, window A/C units are included and are in as-is condition.
Zillow last checked: 8 hours ago
Listing updated: February 28, 2024 at 07:01am
Listed by:
Jason Miller 215-798-3404,
Homestarr Realty
Bought with:
Mike Bottaro, AB067983
Homestarr Realty
Source: Bright MLS,MLS#: PAMC2093076
Facts & features
Interior
Bedrooms & bathrooms
- Bedrooms: 3
- Bathrooms: 1
- Full bathrooms: 1
- Main level bathrooms: 1
- Main level bedrooms: 2
Basement
- Area: 0
Heating
- Hot Water, Natural Gas
Cooling
- Ceiling Fan(s), Window Unit(s)
Appliances
- Included: Microwave, Dishwasher, Disposal, Dryer, Oven/Range - Gas, Washer, Gas Water Heater
- Laundry: Main Level
Features
- Eat-in Kitchen, Ceiling Fan(s), Combination Kitchen/Dining
- Flooring: Hardwood, Carpet, Wood
- Windows: Bay/Bow, Double Hung, Replacement
- Has basement: No
- Has fireplace: No
Interior area
- Total structure area: 1,238
- Total interior livable area: 1,238 sqft
- Finished area above ground: 1,238
- Finished area below ground: 0
Property
Parking
- Total spaces: 3
- Parking features: Asphalt, On Street, Driveway
- Uncovered spaces: 3
Accessibility
- Accessibility features: None
Features
- Levels: One and One Half
- Stories: 1
- Patio & porch: Deck
- Pool features: None
Lot
- Size: 6,900 sqft
- Dimensions: 60.00 x 0.00
- Features: Front Yard, Rear Yard
Details
- Additional structures: Above Grade, Below Grade
- Parcel number: 590013495009
- Zoning: R4
- Special conditions: Standard
Construction
Type & style
- Home type: SingleFamily
- Architectural style: Cape Cod
- Property subtype: Single Family Residence
Materials
- Vinyl Siding
- Foundation: Slab
- Roof: Pitched,Shingle
Condition
- New construction: No
- Year built: 1950
Utilities & green energy
- Electric: 100 Amp Service
- Sewer: Public Sewer
- Water: Public
Community & neighborhood
Location
- Region: Hatboro
- Subdivision: Shoemaker Vil
- Municipality: UPPER MORELAND TWP
Other
Other facts
- Listing agreement: Exclusive Right To Sell
- Listing terms: Cash,Conventional
- Ownership: Fee Simple
Price history
| Date | Event | Price |
|---|---|---|
| 2/27/2024 | Sold | $375,000-3.8%$303/sqft |
Source: | ||
| 2/24/2024 | Pending sale | $389,900$315/sqft |
Source: | ||
| 1/28/2024 | Contingent | $389,900$315/sqft |
Source: | ||
| 1/22/2024 | Listed for sale | $389,900+67.7%$315/sqft |
Source: | ||
| 4/26/2016 | Sold | $232,500$188/sqft |
Source: Public Record Report a problem | ||
Public tax history
| Year | Property taxes | Tax assessment |
|---|---|---|
| 2025 | $4,986 +6.5% | $99,660 |
| 2024 | $4,682 | $99,660 |
| 2023 | $4,682 +9.7% | $99,660 |
Find assessor info on the county website
Neighborhood: 19040
Nearby schools
GreatSchools rating
- NAUpper Moreland Primary SchoolGrades: K-2Distance: 0.4 mi
- 7/10Upper Moreland Middle SchoolGrades: 6-8Distance: 0.4 mi
- 6/10Upper Moreland High SchoolGrades: 9-12Distance: 1.8 mi
Schools provided by the listing agent
- Elementary: Upper Moreland
- Middle: Upper Moreland
- High: Upper Moreland
- District: Upper Moreland
Source: Bright MLS. This data may not be complete. We recommend contacting the local school district to confirm school assignments for this home.
Get a cash offer in 3 minutes
Find out how much your home could sell for in as little as 3 minutes with a no-obligation cash offer.
Estimated market value$408,400
Get a cash offer in 3 minutes
Find out how much your home could sell for in as little as 3 minutes with a no-obligation cash offer.
Estimated market value
$408,400
