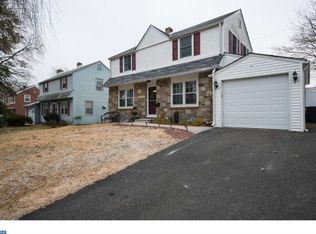Approximately 1300 square feet of living space on first & second floors, plus full unfinished/clean/dry basement. One car attached garage with electronic door opener. Driveway for 4 vehicle off-street parking. Maple cabinets in kitchen with peninsula between kitchen & dining room. Refrigerator, dishwasher and gas range with exhaust hood and microwave. Coat closet with double sliding doors in foyer. Attic access through bedroom closet. Laundry tub in basement with washer and dryer. Kitchen door to covered brick patio and gated, fenced yard in rear of house. Approx 1 mile to Hatboro train station. Gas hot air heat; central air conditioning; gas hot water heater; kitchen with pantry; dining room; floor powder room; wall-to-wall carpeting throughout; freshly painted throughout; wood-planked linoleum floor in kitchen, dining room, foyer and first floor powder room; ceramic tile floor in 2nd floor master bath; cable, phone & internet connections in each room; waterproofed basement with no issues; front and rear landscaping; rear fenced yard, front sidewalk; upgraded electrical system. Ceiling fans with light fixtures in dining room and three bedrooms.
This property is off market, which means it's not currently listed for sale or rent on Zillow. This may be different from what's available on other websites or public sources.
