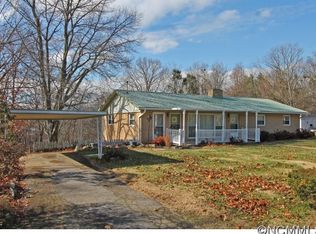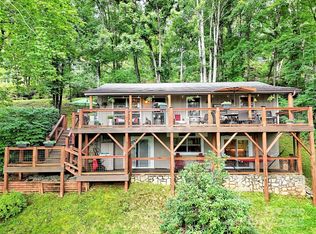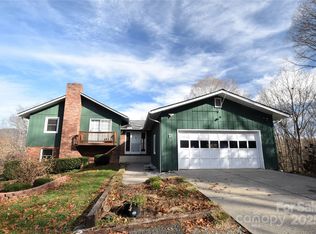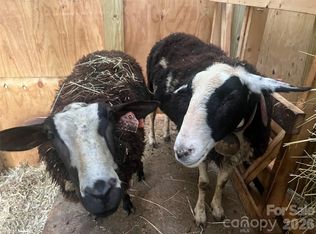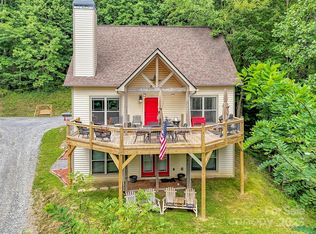Beautiful well built home with pasture and long range views in the city limits of Clyde, NC city water city sewer and trash pickup. 3bd 2bath on main with great downstairs partially finished for guests. New Trane HVAC and all ductwork both bathrooms on main have been updated. New paint throughout, as well as new Real hardwood floors (put down sanded and finished). New underground service to new meter base and circuit panel installed with HVAC. Easy to care for lot in a friendly neighborhood. Great summer getaway for owners and guests.
2% paid to a buyers agent
Please No listing calls
For sale by owner
$549,900
441 Mulberry St, Clyde, NC 28721
3beds
2,998sqft
Est.:
SingleFamily
Built in 1961
0.39 Acres Lot
$-- Zestimate®
$183/sqft
$-- HOA
What's special
New paint throughout
What the owner loves about this home
Home is so quiet inside with beautiful sunrises from the Master bedroom and living room
- 44 days |
- 259 |
- 9 |
Listed by:
Property Owner (828) 612-8060
Facts & features
Interior
Bedrooms & bathrooms
- Bedrooms: 3
- Bathrooms: 3
- Full bathrooms: 3
Heating
- Heat pump, Electric
Cooling
- Central
Appliances
- Included: Dishwasher, Microwave, Range / Oven, Refrigerator
Features
- Flooring: Tile, Carpet, Hardwood
- Basement: Partially finished
- Has fireplace: Yes
Interior area
- Total interior livable area: 2,998 sqft
Property
Parking
- Total spaces: 6
- Parking features: Garage - Attached, Off-street
Features
- Exterior features: Brick
- Has view: Yes
- View description: Mountain
Lot
- Size: 0.39 Acres
Details
- Parcel number: 8637700178
Construction
Type & style
- Home type: SingleFamily
Materials
- Roof: Asphalt
Condition
- New construction: No
- Year built: 1961
Community & HOA
Location
- Region: Clyde
Financial & listing details
- Price per square foot: $183/sqft
- Tax assessed value: $222,900
- Annual tax amount: $1,586
- Date on market: 1/15/2026
Estimated market value
Not available
Estimated sales range
Not available
$2,270/mo
Price history
Price history
| Date | Event | Price |
|---|---|---|
| 1/15/2026 | Listed for sale | $549,900$183/sqft |
Source: Owner Report a problem | ||
| 12/12/2025 | Listing removed | $549,900$183/sqft |
Source: | ||
| 7/15/2025 | Price change | $549,900-2.7%$183/sqft |
Source: | ||
| 4/4/2025 | Price change | $565,000-1.7%$188/sqft |
Source: | ||
| 12/20/2024 | Listed for sale | $575,000-11.5%$192/sqft |
Source: | ||
| 11/9/2024 | Listing removed | $649,900-4.4%$217/sqft |
Source: | ||
| 8/20/2024 | Listed for sale | $679,900-9.9%$227/sqft |
Source: | ||
| 6/21/2024 | Listing removed | -- |
Source: | ||
| 3/18/2024 | Listed for sale | $755,000+360.4%$252/sqft |
Source: | ||
| 11/8/2016 | Sold | $164,000$55/sqft |
Source: Public Record Report a problem | ||
Public tax history
Public tax history
| Year | Property taxes | Tax assessment |
|---|---|---|
| 2024 | $1,586 | $222,900 |
| 2023 | $1,586 +2.2% | $222,900 |
| 2022 | $1,552 | $222,900 |
| 2021 | $1,552 +26.7% | $222,900 +41.1% |
| 2020 | $1,226 -0.4% | $158,000 |
| 2019 | $1,231 | $158,000 |
| 2018 | $1,231 | $158,000 |
| 2017 | $1,231 -65.9% | $158,000 +6.6% |
| 2016 | $3,605 | $148,200 |
| 2015 | $3,605 +250.8% | $148,200 |
| 2014 | $1,028 +5.3% | $148,200 -1.2% |
| 2010 | $976 +3.2% | $149,930 |
| 2008 | $945 | $149,930 |
| 2007 | -- | $149,930 |
Find assessor info on the county website
BuyAbility℠ payment
Est. payment
$2,829/mo
Principal & interest
$2554
Property taxes
$275
Climate risks
Neighborhood: 28721
Nearby schools
GreatSchools rating
- 7/10Clyde ElementaryGrades: PK-5Distance: 0.9 mi
- 8/10Canton MiddleGrades: 6-8Distance: 3.8 mi
- 8/10Pisgah HighGrades: 9-12Distance: 3.9 mi
