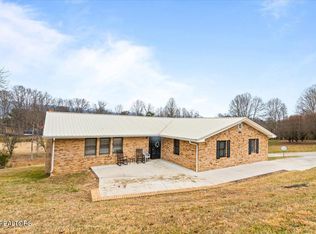Barna Log Home, New laminate floors upstairs, new Master walk-in Shower, new heating and air conditioner, new stove and oven. Lot size is 1.6 acres. Great garden area. Lots and lots of storage. Basement has a "root cellar" with shelves all around and stays at cool temperature year round.
This property is off market, which means it's not currently listed for sale or rent on Zillow. This may be different from what's available on other websites or public sources.

