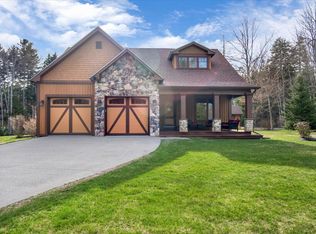Closed
$585,000
441 Morgan Bay Road, Surry, ME 04684
3beds
1,985sqft
Single Family Residence
Built in 2006
4.4 Acres Lot
$615,700 Zestimate®
$295/sqft
$2,515 Estimated rent
Home value
$615,700
$579,000 - $653,000
$2,515/mo
Zestimate® history
Loading...
Owner options
Explore your selling options
What's special
Discover this hidden gem of a property on Morgan Bay Rd. At the end of a lit paved driveway is a beautiful private home with timeless board and batten wood siding. All the essential rooms are on one floor for convenience but an extra large loft area, that has endless uses as office, playroom, sitting area, is nice extra space. Off the main loft area step down into a small bonus space for additional office, playroom or tv nook. The first floor living room has a cathedral ceiling and a wonderful stone propane fireplace with space above for your flatscreen. Primary bedroom boasts two walk in closets and en suite bathroom with both tub and separate tiled shower. Warm wood throughout the home. Kitchen has a great Bosch gas range and Thomasville cabinetry. Back deck can be accessed from the living room, or the primary bedroom. Attached two car garage for convenience. If all this isn't enough, closer to the road, the property has a wonderful finished carriage house with huge sliding doors and cathedral ceilings. The uses for this building in the past have included a boat maker, artist, bunkhouse and of course it has plenty of storage. Just 15 minutes away from Ellsworth which as lots of shopping, restaurants and other services. The town of Surry has nature preserves and sanctuaries, walking trails, boat launches, beaches, lobster shacks and some of the best ice cream in the state. Acadia National Park and the Blue Hill Peninsula are also close by!
Zillow last checked: 8 hours ago
Listing updated: January 14, 2025 at 07:04pm
Listed by:
Better Homes & Gardens Real Estate/The Masiello Group
Bought with:
Drum & Drum Real Estate Inc.
Source: Maine Listings,MLS#: 1561365
Facts & features
Interior
Bedrooms & bathrooms
- Bedrooms: 3
- Bathrooms: 2
- Full bathrooms: 2
Bedroom 1
- Level: First
Bedroom 2
- Level: First
Bedroom 3
- Level: First
Bonus room
- Level: Second
Kitchen
- Level: First
Living room
- Level: First
Loft
- Level: Second
Other
- Level: First
Heating
- Baseboard, Hot Water
Cooling
- None
Appliances
- Included: Dishwasher, Microwave, Gas Range, Refrigerator
Features
- 1st Floor Primary Bedroom w/Bath, Bathtub, Shower, Storage, Walk-In Closet(s), Primary Bedroom w/Bath
- Flooring: Tile, Wood
- Basement: Crawl Space
- Number of fireplaces: 1
Interior area
- Total structure area: 1,985
- Total interior livable area: 1,985 sqft
- Finished area above ground: 1,985
- Finished area below ground: 0
Property
Parking
- Total spaces: 2
- Parking features: Paved, 1 - 4 Spaces, Garage Door Opener
- Attached garage spaces: 2
Features
- Patio & porch: Deck
- Has view: Yes
- View description: Trees/Woods
Lot
- Size: 4.40 Acres
- Features: Rural, Level, Landscaped, Wooded
Details
- Additional structures: Outbuilding, Barn(s)
- Parcel number: SURYM026L022
- Zoning: Res
- Other equipment: Internet Access Available, Other
Construction
Type & style
- Home type: SingleFamily
- Architectural style: Other
- Property subtype: Single Family Residence
Materials
- Wood Frame, Other, Wood Siding
- Roof: Shingle
Condition
- Year built: 2006
Utilities & green energy
- Electric: Circuit Breakers
- Water: Well
Community & neighborhood
Location
- Region: Surry
Other
Other facts
- Road surface type: Paved
Price history
| Date | Event | Price |
|---|---|---|
| 8/24/2023 | Pending sale | $585,000$295/sqft |
Source: | ||
| 8/23/2023 | Sold | $585,000$295/sqft |
Source: | ||
| 7/9/2023 | Contingent | $585,000$295/sqft |
Source: | ||
| 6/15/2023 | Listed for sale | $585,000$295/sqft |
Source: | ||
| 6/10/2023 | Contingent | $585,000$295/sqft |
Source: | ||
Public tax history
| Year | Property taxes | Tax assessment |
|---|---|---|
| 2024 | $4,447 +16.3% | $422,700 |
| 2023 | $3,825 +11.2% | $422,700 |
| 2022 | $3,441 +18.5% | $422,700 +47.3% |
Find assessor info on the county website
Neighborhood: 04684
Nearby schools
GreatSchools rating
- 7/10Surry Elementary SchoolGrades: PK-8Distance: 2.4 mi
Get pre-qualified for a loan
At Zillow Home Loans, we can pre-qualify you in as little as 5 minutes with no impact to your credit score.An equal housing lender. NMLS #10287.
