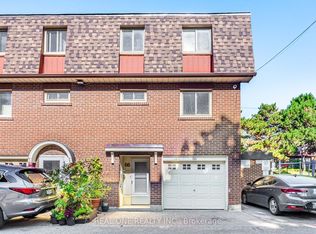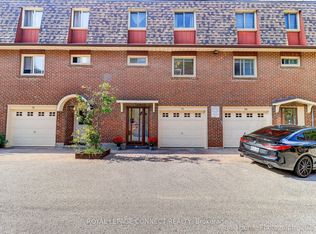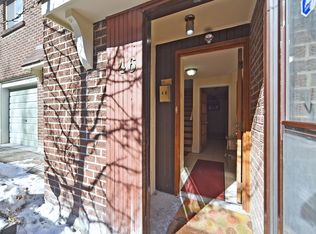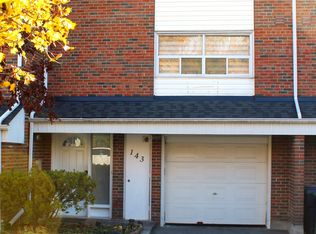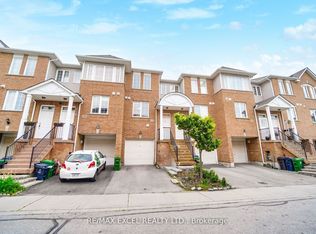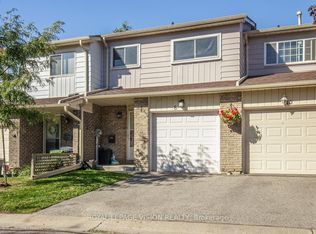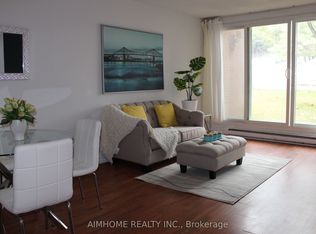Lowest Maint. Fee, Ready to Move In, Best Condo Mgmt & Reserves: Rare oppotunity to own or invest at Best Location: Spacious, Well Kept, Recent Painted,Plenty of POT Lights and LED Lights upgraded-townhome in the heart of Rouge Park with LOWEST Maintenance fee among the community area, safe n friendly community camera surveillance monitored,and close to it all, TTC, 401 stops, groceries, dining, primary, secondary, Centennial College and University of Toronto schools, hospital, Pan Am Centre, state of the art gym with pools, sports, recreation and parks. Short drive to Guildwood Go Station. Locker room, Potential to upgrade, private laundry room, New Garage Door, Direct access to garage from home, steel entry doors. Furnace/HWT under maintenance/AC year Old. 2 Parkings and guest parking.ONly opportunity in the area... Grab it..moving sooner
For sale
C$699,999
441 Military Trl #62, Toronto, ON M1E 4E8
4beds
2baths
Townhouse
Built in ----
-- sqft lot
$-- Zestimate®
C$--/sqft
C$370/mo HOA
What's special
- 161 days |
- 4 |
- 0 |
Zillow last checked: 8 hours ago
Listing updated: October 04, 2025 at 08:51pm
Listed by:
ACRO GOLD REALTY INC.
Source: TRREB,MLS®#: E12264946 Originating MLS®#: Toronto Regional Real Estate Board
Originating MLS®#: Toronto Regional Real Estate Board
Facts & features
Interior
Bedrooms & bathrooms
- Bedrooms: 4
- Bathrooms: 2
Heating
- Forced Air, Gas
Cooling
- Central Air
Appliances
- Included: Water Heater
- Laundry: Laundry Room
Features
- Basement: Partially Finished
- Has fireplace: No
Interior area
- Living area range: 1600-1799 null
Property
Parking
- Total spaces: 2
- Parking features: Private
- Has attached garage: Yes
Features
- Stories: 3
Lot
- Features: Hospital, Park, Public Transit, School
Construction
Type & style
- Home type: Townhouse
- Property subtype: Townhouse
- Attached to another structure: Yes
Materials
- Brick
Community & HOA
Community
- Security: Smoke Detector(s)
HOA
- Amenities included: Visitor Parking
- Services included: Common Elements Included, Building Insurance Included, Parking Included, Water Included
- HOA fee: C$370 monthly
- HOA name: YCC
Location
- Region: Toronto
Financial & listing details
- Annual tax amount: C$2,000
- Date on market: 7/5/2025
ACRO GOLD REALTY INC.
By pressing Contact Agent, you agree that the real estate professional identified above may call/text you about your search, which may involve use of automated means and pre-recorded/artificial voices. You don't need to consent as a condition of buying any property, goods, or services. Message/data rates may apply. You also agree to our Terms of Use. Zillow does not endorse any real estate professionals. We may share information about your recent and future site activity with your agent to help them understand what you're looking for in a home.
Price history
Price history
Price history is unavailable.
Public tax history
Public tax history
Tax history is unavailable.Climate risks
Neighborhood: Morningside
Nearby schools
GreatSchools rating
No schools nearby
We couldn't find any schools near this home.
- Loading
