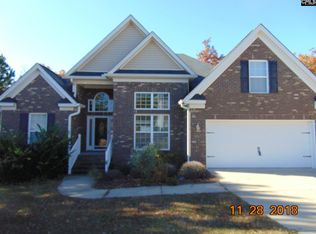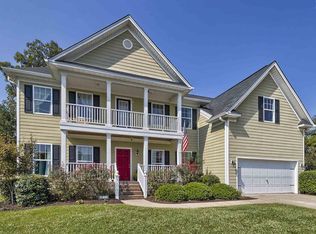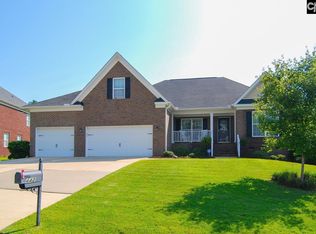This beautiful 4 bedroom 2.5 bath home is located in the lovely Colony Ridge subdivision, near cul-de-sac, Award-Winning Lexington Richland 5 school district and close to I-26. This home is less than 2.5 miles from Dutch Fork High and Dutch Fork Middle Schools. As you walk in you are welcomed with an open floor plan with arches for architectural detail, hardwood flooring. As you continue through the home you will find the master on the main right off a large living room overlooking kitchen and eat-in. Main living area with resilient vinyl plank flooring. Kitchen with granite and gorgeous tiled backsplash. Enjoy entertaining on the deck watching your children run in a HUGE fenced in backyard. Hard to find homes in a subdivision with backyards as big as this. Not to mention a kid friendly trail through woods to large open area and creek maintained by the HOA. As you walk upstairs, you'll find a loft that can be used as a playroom for kids or office and 3 additional bedrooms with shared bath. This home is ready for your family! Make this your new home today!
This property is off market, which means it's not currently listed for sale or rent on Zillow. This may be different from what's available on other websites or public sources.


