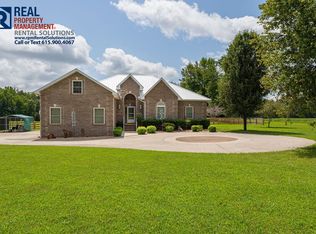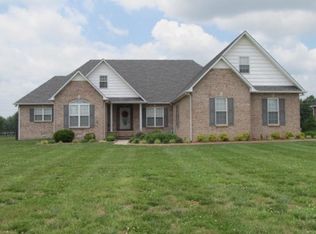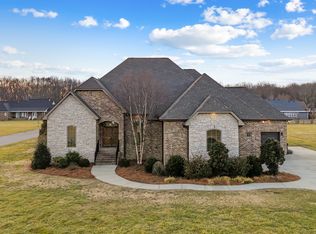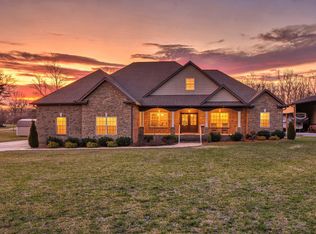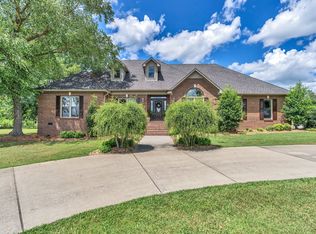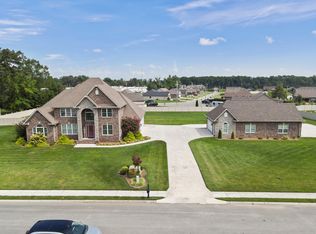Bring your horses, goats, chickens, and mother-n-law! Gorgeous views with this 4 BR, 3 bath custom brick home sitting on 5+ acres. Stunning kitchen with granite, tile back-splash, water filtration system, and new SS appliances. Large primary BR with full bath, tile floor, double vanity with granite, large custom walk-in closet, soaking tub & large tiled shower. This home has tall ceilings throughout, and two bedrooms have on suite baths. Spacious great room with hardwood flooring and cozy gas FP. Terrific bonus room upstairs overlooking the peaceful front yard. Attached 2-car garage with built-in cabinets. HVAC replaced in 2022 and hot water heater in 2023. Covered patio overlooking beautiful views and mature fruit trees. Looking for waterfront? The property goes beyond the tree house overlooking the little Duck River. Lots of updates since Nov 2023 including electric stove converted to gas, new SS kitchen appliances, custom walk-in closet, custom pantry, new detached 26x30 garage with RV outlet, 36x36 workshop with new electrical and concrete, rebuilt horse barn with new roof and gutters, new fencing and cross fencing, new landscaping with very wide sidewalks, new 35x12 concrete pad perfect for a hot tub, swim spa or mini pool, new 16’ greenhouse, newly dug pond, added a 20’ she shed or garden shed, lots of new fruit trees, and a chicken coop, and new insulation in the attic just to name a few. Current owners have spent well over $200k in upgrades since 2023. Need additional space for multigenerational living? You have plenty of options to convert one of the buildings or close in the bonus space in the attic. The new garage is spacious enough for a home gym and still have room for a large F250 pickup. No city taxes and No restrictions! All this plus convenience to Murfreesboro, shopping, dining, schools and the interstate. Make an appointment before it’s gone!
Active
Price cut: $10K (2/14)
$857,000
441 Matts Hollow Rd, Manchester, TN 37355
4beds
2,900sqft
Est.:
Single Family Residence, Residential
Built in 2004
5.04 Acres Lot
$-- Zestimate®
$296/sqft
$-- HOA
What's special
Newly dug pondCustom pantryGorgeous viewsChicken coopTile floorTall ceilings throughoutLarge custom walk-in closet
- 6 days |
- 760 |
- 27 |
Zillow last checked: 8 hours ago
Listing updated: February 14, 2026 at 03:55pm
Listing Provided by:
Matthew Engesath 877-897-7275,
ListingSpark 877-897-7275
Source: RealTracs MLS as distributed by MLS GRID,MLS#: 3128455
Tour with a local agent
Facts & features
Interior
Bedrooms & bathrooms
- Bedrooms: 4
- Bathrooms: 3
- Full bathrooms: 3
- Main level bedrooms: 4
Heating
- Central, Electric, Heat Pump
Cooling
- Central Air, Electric
Appliances
- Included: Gas Oven, Oven, Gas Range, Dishwasher, Disposal, Refrigerator
Features
- Ceiling Fan(s), Entrance Foyer, High Ceilings, In-Law Floorplan, Redecorated
- Flooring: Carpet, Wood, Tile
- Basement: None
- Number of fireplaces: 1
- Fireplace features: Gas
Interior area
- Total structure area: 2,900
- Total interior livable area: 2,900 sqft
- Finished area above ground: 2,900
Property
Parking
- Total spaces: 5
- Parking features: Garage Door Opener, Attached/Detached
- Garage spaces: 5
Features
- Levels: One
- Stories: 2
- Patio & porch: Patio, Covered
- Fencing: Full
- Has view: Yes
- View description: River
- Has water view: Yes
- Water view: River
Lot
- Size: 5.04 Acres
- Dimensions: 150 x 1464
- Features: Level
- Topography: Level
Details
- Additional structures: Barn(s), Storage
- Parcel number: 050 02604 000
- Special conditions: Standard
- Other equipment: Air Purifier
Construction
Type & style
- Home type: SingleFamily
- Property subtype: Single Family Residence, Residential
Materials
- Brick
- Roof: Asphalt
Condition
- New construction: No
- Year built: 2004
Utilities & green energy
- Sewer: Septic Tank
- Water: Public
- Utilities for property: Electricity Available, Water Available
Community & HOA
Community
- Security: Security Gate, Security System, Smoke Detector(s)
HOA
- Has HOA: No
Location
- Region: Manchester
Financial & listing details
- Price per square foot: $296/sqft
- Tax assessed value: $463,200
- Annual tax amount: $2,699
- Date on market: 2/11/2026
- Electric utility on property: Yes
Estimated market value
Not available
Estimated sales range
Not available
Not available
Price history
Price history
| Date | Event | Price |
|---|---|---|
| 2/14/2026 | Price change | $857,000-1.2%$296/sqft |
Source: | ||
| 2/11/2026 | Listed for sale | $867,000+38.7%$299/sqft |
Source: | ||
| 11/9/2023 | Sold | $625,000-3.8%$216/sqft |
Source: | ||
| 10/10/2023 | Pending sale | $649,900$224/sqft |
Source: | ||
| 9/29/2023 | Listed for sale | $649,900+85.7%$224/sqft |
Source: | ||
Public tax history
Public tax history
| Year | Property taxes | Tax assessment |
|---|---|---|
| 2025 | $2,699 +13.8% | $115,800 +13.8% |
| 2024 | $2,372 | $101,775 |
| 2023 | $2,372 | $101,775 |
Find assessor info on the county website
BuyAbility℠ payment
Est. payment
$4,534/mo
Principal & interest
$4098
Property taxes
$436
Climate risks
Neighborhood: 37355
Nearby schools
GreatSchools rating
- 5/10New Union Elementary SchoolGrades: PK-5Distance: 2 mi
- 5/10Coffee County Middle SchoolGrades: 6-8Distance: 1.8 mi
- 6/10Coffee County Central High SchoolGrades: 9-12Distance: 6.4 mi
Schools provided by the listing agent
- Elementary: New Union Elementary
- Middle: Coffee County Middle School
- High: Coffee County Central High School
Source: RealTracs MLS as distributed by MLS GRID. This data may not be complete. We recommend contacting the local school district to confirm school assignments for this home.
- Loading
- Loading
