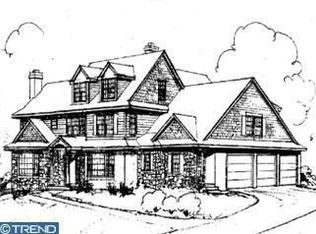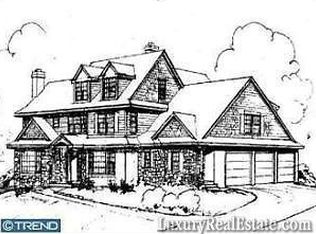This is your chance to live in a wonderful community of homes without the price of new construction taxes. This beautiful home epitomizes better than new and has recently been updated to add an outdoor covered porch, completely finished basement, remodeled master bath familly room fireplace. The remodel also integrates all audio/video through an in home Sonos system, both inside and out. Nestled in Darlington Pointe on a premium Cul-de-Sac lot, this six bedroom, 3 full bath, 1 3/4 bath and 2 powder room home is sophisticated, elegant and spares no comforts. The homeowners have added extensive upgrades including, Brazilian Cherry hardwood floors throughout, extensive wainscoting and millwork, appliances, custom lighting and painting, flagstone patio with fireplace, composite deck and lawn sprinklers all on a beautifully landscaped lot. Entry to an inviting front to back Foyer that leads to a formal dining room with Tray ceiling and chair rail, Living room with marble fireplace, study/office and a formal powder room with granite vanity. The gourmet granite kitchen has cream Century soft close cabinets with contrasting center island, large pantry and GE stainless steel appliances all overlooking the breakfast room with slider to rear deck and door to covered porch. The family room has a magnificent coffered ceiling, marble fireplace and recessed lighting. The second floor offers a large and bright Master Suite with his and her walk-in closets, custom tile master bath with double granite vanities, stand alone tub and walk-in shower with 3 shower heads. Two bedrooms share a Jack and Jill bathroom and the fourth bedroom has a full bathroom with upgraded ceramic tile and granite vanity. Second floor has a bonus room that can be a 5th bedroom or play room, and a conveniently located laundry room to complete this floor. There is an oversized 3-car garage with ample storage and full-walk up attic that needs to be seen! Amazing for storage. The recently finished daylight basement has 9' ceilings, many extra windows, a 3/4 bath and a bonus game room/6th bedroom with access to a beautiful flagstone patio with fireplace all overlooking the woods. The property is beautiful and conveniently located to Media, shopping, restaurants, Ridley Creek State Park and Tyler Arboretum, highways, Philadelphia Airport and other amenities. Also within close proximity to the regional train line with direct access to Philadelphia and Wilmington. A beautiful home in complete move in condition and within the Award winning Rose-Tree Media School District!
This property is off market, which means it's not currently listed for sale or rent on Zillow. This may be different from what's available on other websites or public sources.

