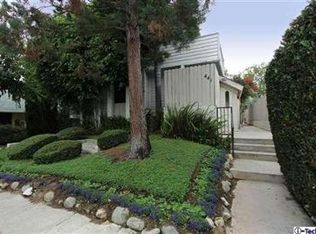Sold for $662,000 on 08/27/25
Listing Provided by:
Jules Ibrao DRE #01477666 626-205-4040,
COMPASS,
Diane Scalzo DRE #02036286 626-437-5795,
COMPASS
Bought with: COMPASS
$662,000
441 Maple Way APT 6, Pasadena, CA 91101
2beds
1,148sqft
Townhouse
Built in 1987
10,826 Square Feet Lot
$653,600 Zestimate®
$577/sqft
$3,403 Estimated rent
Home value
$653,600
$595,000 - $719,000
$3,403/mo
Zestimate® history
Loading...
Owner options
Explore your selling options
What's special
Welcome to this charming 2-bedroom, 3-bathroom end-unit townhouse offering comfort and convenience across two thoughtfully designed levels.Step into a freshly painted interior featuring a spacious living room with a fireplace, built in bookshelves, abundant natural light, and direct access to a private patio--perfect for relaxing. The adjacent dining area flows seamlessly into the kitchen, which boasts ample cupboard space, a stainless dishwasher and a newer range.Upstairs, the second level showcases two nicely sized bedroom suites, each with its own ensuite bathroom. The north-side bedroom includes dual closets as well as a private balcony with treetop and peekaboo mountain views.A separate laundry room is ideally located in the attached two-car garage with direct unit access for added convenience.Located near the Metro Gold Line, major freeways, South Lake shopping district and the many vibrant restaurants, shops and nightlife of Old Town Pasadena, this home combines comfort with an unbeatable location.
Zillow last checked: 8 hours ago
Listing updated: August 27, 2025 at 12:48pm
Listing Provided by:
Jules Ibrao DRE #01477666 626-205-4040,
COMPASS,
Diane Scalzo DRE #02036286 626-437-5795,
COMPASS
Bought with:
Ana Barrett, DRE #02214632
COMPASS
Teresa Fuller, DRE #01315387
COMPASS
Source: CRMLS,MLS#: P1-23095 Originating MLS: California Regional MLS (Ventura & Pasadena-Foothills AORs)
Originating MLS: California Regional MLS (Ventura & Pasadena-Foothills AORs)
Facts & features
Interior
Bedrooms & bathrooms
- Bedrooms: 2
- Bathrooms: 3
- Full bathrooms: 1
- 3/4 bathrooms: 1
- 1/2 bathrooms: 1
Primary bedroom
- Features: Multiple Primary Suites
Bedroom
- Features: All Bedrooms Up
Bathroom
- Features: Separate Shower, Tub Shower
Heating
- Central
Cooling
- Central Air
Appliances
- Included: Dishwasher, Gas Range, Dryer, Washer
- Laundry: In Garage
Features
- Built-in Features, Balcony, High Ceilings, Multiple Staircases, All Bedrooms Up, Multiple Primary Suites
- Flooring: Carpet, Tile, Wood
- Has fireplace: Yes
- Fireplace features: Living Room
- Common walls with other units/homes: 1 Common Wall,End Unit
Interior area
- Total interior livable area: 1,148 sqft
Property
Parking
- Total spaces: 2
- Parking features: None
- Attached garage spaces: 2
Features
- Levels: Two
- Stories: 2
- Patio & porch: Concrete, Balcony
- Exterior features: Balcony
- Pool features: None
- Spa features: None
- Fencing: Wood
- Has view: Yes
- View description: Mountain(s), Peek-A-Boo
Lot
- Size: 10,826 sqft
- Features: Sprinklers None
Details
- Parcel number: 5731020084
- Special conditions: Probate Listing
Construction
Type & style
- Home type: Townhouse
- Property subtype: Townhouse
- Attached to another structure: Yes
Condition
- Year built: 1987
Utilities & green energy
- Sewer: Public Sewer
- Water: Public
Community & neighborhood
Community
- Community features: Sidewalks, Urban
Location
- Region: Pasadena
HOA & financial
HOA
- Has HOA: Yes
- HOA fee: $330 monthly
- Amenities included: Insurance, Trash, Water
- Association name: 441 Homeowners Association
- Association phone: 626-437-4778
Other
Other facts
- Listing terms: Cash,Cash to New Loan
Price history
| Date | Event | Price |
|---|---|---|
| 8/27/2025 | Sold | $662,000+5.9%$577/sqft |
Source: | ||
| 8/21/2025 | Pending sale | $625,000$544/sqft |
Source: | ||
| 7/29/2025 | Contingent | $625,000$544/sqft |
Source: | ||
| 7/8/2025 | Listed for sale | $625,000$544/sqft |
Source: | ||
Public tax history
| Year | Property taxes | Tax assessment |
|---|---|---|
| 2025 | $3,663 +7% | $294,872 +2% |
| 2024 | $3,422 +0.9% | $289,091 +2% |
| 2023 | $3,390 +3.6% | $283,423 +2% |
Find assessor info on the county website
Neighborhood: West Central
Nearby schools
GreatSchools rating
- 3/10Madison Elementary SchoolGrades: K-5Distance: 0.4 mi
- 4/10Octavia E. Butler Magnet SchoolGrades: 6-8Distance: 1.4 mi
- 4/10John Muir High SchoolGrades: 9-12Distance: 2.2 mi
Get a cash offer in 3 minutes
Find out how much your home could sell for in as little as 3 minutes with a no-obligation cash offer.
Estimated market value
$653,600
Get a cash offer in 3 minutes
Find out how much your home could sell for in as little as 3 minutes with a no-obligation cash offer.
Estimated market value
$653,600
