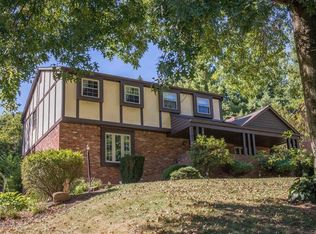Sold for $535,000
$535,000
441 Manordale Rd, Pittsburgh, PA 15241
4beds
2,166sqft
Single Family Residence
Built in 1972
10,249.67 Square Feet Lot
$545,800 Zestimate®
$247/sqft
$2,722 Estimated rent
Home value
$545,800
$519,000 - $573,000
$2,722/mo
Zestimate® history
Loading...
Owner options
Explore your selling options
What's special
Move right in to this beautiful updated 4 BR 2.5 Bath colonial in one of St. Clair's most desirable neighborhoods! This home has a perfect mix of modern updates and charm that you will absolutely love! Check out the new kitchen renovation, new walls, cabinets, appliances, counter tops, WOW! The photos 100% do this home justice! The first floor boasts a spacious living room, dining room, family room with fireplace and access to the 20x9 screened porch & side deck. The main floor features all new flooring, paint, and light fixtures, stair railing & ballasters. Upstairs you will find nicely sized bedrooms, closets and recently updated baths with fresh paint and flooring throughout. The large owners bedroom has its own full bath. The lower level was recently finished as a gaming cave. Interior updates are too numerous to list just come take a look! The exterior has a new rear retaining wall and steps. This home is located withing minutes to Route 19, schools and South Hills Village.
Zillow last checked: 8 hours ago
Listing updated: March 28, 2024 at 03:52pm
Listed by:
Mary Lou Hagman 724-260-5686,
RE/MAX HOME CENTER
Bought with:
Sara Minshull
REDFIN CORPORATION
Source: WPMLS,MLS#: 1638380 Originating MLS: West Penn Multi-List
Originating MLS: West Penn Multi-List
Facts & features
Interior
Bedrooms & bathrooms
- Bedrooms: 4
- Bathrooms: 3
- Full bathrooms: 2
- 1/2 bathrooms: 1
Primary bedroom
- Level: Upper
- Dimensions: 16x13
Bedroom 2
- Level: Upper
- Dimensions: 17x12
Bedroom 3
- Level: Upper
- Dimensions: 13x12
Bedroom 4
- Level: Upper
- Dimensions: 13x12
Dining room
- Level: Main
- Dimensions: 12x12
Entry foyer
- Level: Main
- Dimensions: 12x6
Family room
- Level: Main
- Dimensions: 18x12
Kitchen
- Level: Main
- Dimensions: 12x11
Laundry
- Level: Lower
Living room
- Level: Main
- Dimensions: 21x13
Heating
- Forced Air, Gas
Cooling
- Central Air, Electric
Appliances
- Included: Some Gas Appliances, Dishwasher, Disposal, Microwave, Refrigerator, Stove
Features
- Pantry
- Flooring: Ceramic Tile, Hardwood, Carpet
- Basement: Partially Finished,Walk-Up Access
- Number of fireplaces: 1
- Fireplace features: Family/Living/Great Room
Interior area
- Total structure area: 2,166
- Total interior livable area: 2,166 sqft
Property
Parking
- Total spaces: 2
- Parking features: Built In, Garage Door Opener
- Has attached garage: Yes
Features
- Levels: Two
- Stories: 2
- Pool features: None
Lot
- Size: 10,249 sqft
- Dimensions: 86 x 174 x 62 x 52 x 17 x 199
Details
- Parcel number: 0320H00102000000
Construction
Type & style
- Home type: SingleFamily
- Architectural style: Colonial,Two Story
- Property subtype: Single Family Residence
Materials
- Brick
- Roof: Composition
Condition
- Resale
- Year built: 1972
Details
- Warranty included: Yes
Utilities & green energy
- Sewer: Public Sewer
- Water: Public
Community & neighborhood
Location
- Region: Pittsburgh
Price history
| Date | Event | Price |
|---|---|---|
| 3/28/2024 | Sold | $535,000+7%$247/sqft |
Source: | ||
| 1/26/2024 | Contingent | $499,900$231/sqft |
Source: | ||
| 1/21/2024 | Listed for sale | $499,900+66.7%$231/sqft |
Source: | ||
| 2/22/2021 | Sold | $299,900$138/sqft |
Source: | ||
| 1/14/2021 | Pending sale | $299,900$138/sqft |
Source: | ||
Public tax history
| Year | Property taxes | Tax assessment |
|---|---|---|
| 2025 | $10,284 +33.1% | $261,700 +29.4% |
| 2024 | $7,727 +707.5% | $202,300 |
| 2023 | $957 | $202,300 |
Find assessor info on the county website
Neighborhood: 15241
Nearby schools
GreatSchools rating
- 10/10Eisenhower El SchoolGrades: K-4Distance: 0.3 mi
- 7/10Fort Couch Middle SchoolGrades: 7-8Distance: 0.2 mi
- 8/10Upper Saint Clair High SchoolGrades: 9-12Distance: 1.2 mi
Schools provided by the listing agent
- District: Upper St Clair
Source: WPMLS. This data may not be complete. We recommend contacting the local school district to confirm school assignments for this home.
Get pre-qualified for a loan
At Zillow Home Loans, we can pre-qualify you in as little as 5 minutes with no impact to your credit score.An equal housing lender. NMLS #10287.
