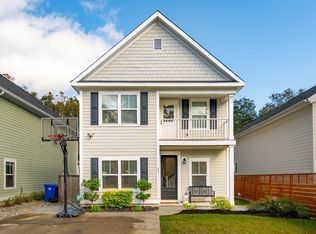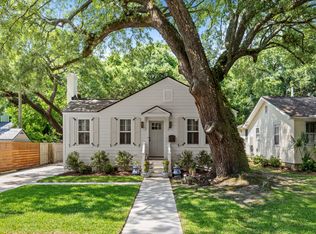Closed
$779,000
441 Magnolia Rd, Charleston, SC 29407
3beds
1,840sqft
Single Family Residence
Built in 2019
6,098.4 Square Feet Lot
$815,500 Zestimate®
$423/sqft
$4,803 Estimated rent
Home value
$815,500
$775,000 - $856,000
$4,803/mo
Zestimate® history
Loading...
Owner options
Explore your selling options
What's special
Here's a polished MLS listing remark for the property:---Welcome to 441 Magnolia Road, a modern oasis nestled in the heart of Charleston, SC. This beautiful 3 bedroom, 2.5 bathroom home boasts 1840 square feet of stylish living space, perfect for those seeking comfort and convenience. Built in 2019, this residence features a screened-in porch, fenced-in backyard, and a spacious back patio with a cozy gas firepit, ideal for year-round outdoor entertainment.Located just minutes away from the vibrant downtown Avondale area, residents will enjoy easy access to a plethora of restaurants, shops, and entertainment options.Additionally, downtown Charleston is merely a five-minute drive, while the pristine shores of Folly Beach await just fifteen minutes away. Upon entering, you'll be greeted by an abundance of natural light illuminating the open living space, complete with built-in bookshelves and high smooth ceilings. The kitchen is a culinary enthusiast's dream, featuring a large island with seating, perfect for casual dining or entertaining guests. A separate formal dining room adds an elegant touch to gatherings and dinners. Other highlights include a tankless water heater for energy efficiency, an upstairs laundry room for added convenience, and off-street parking for ease of access. Don't miss the opportunity to make this conveniently located and meticulously designed property your new home!
Zillow last checked: 8 hours ago
Listing updated: April 16, 2024 at 07:14am
Listed by:
AgentOwned Realty Charleston Group 843-769-5100
Bought with:
Daniel Ravenel Sotheby's International Realty
Source: CTMLS,MLS#: 24008139
Facts & features
Interior
Bedrooms & bathrooms
- Bedrooms: 3
- Bathrooms: 3
- Full bathrooms: 2
- 1/2 bathrooms: 1
Heating
- Forced Air
Cooling
- Central Air
Appliances
- Laundry: Electric Dryer Hookup, Washer Hookup, Laundry Room
Features
- Ceiling - Cathedral/Vaulted, Ceiling - Smooth, High Ceilings, Walk-In Closet(s), Ceiling Fan(s), Eat-in Kitchen, Pantry
- Flooring: Carpet, Ceramic Tile, Wood
- Windows: Window Treatments
- Has fireplace: No
Interior area
- Total structure area: 1,840
- Total interior livable area: 1,840 sqft
Property
Parking
- Parking features: Off Street
Features
- Levels: Two
- Stories: 2
- Patio & porch: Patio, Front Porch, Screened
- Fencing: Wood
Lot
- Size: 6,098 sqft
- Features: 0 - .5 Acre, Wooded
Details
- Parcel number: 4181300293
- Special conditions: 10 Yr Warranty
Construction
Type & style
- Home type: SingleFamily
- Architectural style: Traditional
- Property subtype: Single Family Residence
Materials
- Cement Siding
- Foundation: Slab
- Roof: Architectural
Condition
- New construction: No
- Year built: 2019
Details
- Warranty included: Yes
Utilities & green energy
- Sewer: Public Sewer
- Water: Public
- Utilities for property: Charleston Water Service, Dominion Energy
Community & neighborhood
Community
- Community features: Trash
Location
- Region: Charleston
- Subdivision: Ashley Forest
Other
Other facts
- Listing terms: Any,Cash,Conventional
Price history
| Date | Event | Price |
|---|---|---|
| 4/15/2024 | Sold | $779,000+67.5%$423/sqft |
Source: | ||
| 2/11/2020 | Sold | $465,000+194.7%$253/sqft |
Source: | ||
| 8/29/2019 | Sold | $157,762+5.2%$86/sqft |
Source: Public Record Report a problem | ||
| 6/25/2019 | Sold | $150,000$82/sqft |
Source: Public Record Report a problem | ||
Public tax history
| Year | Property taxes | Tax assessment |
|---|---|---|
| 2024 | $2,445 +3.7% | $18,600 |
| 2023 | $2,357 +3.5% | $18,600 |
| 2022 | $2,278 -4.7% | $18,600 |
Find assessor info on the county website
Neighborhood: 29407
Nearby schools
GreatSchools rating
- 7/10St. Andrews School Of Math And ScienceGrades: PK-5Distance: 0.7 mi
- 4/10C. E. Williams Middle School For Creative & ScientGrades: 6-8Distance: 5.5 mi
- 7/10West Ashley High SchoolGrades: 9-12Distance: 5.4 mi
Schools provided by the listing agent
- Elementary: St. Andrews
- Middle: C E Williams
- High: West Ashley
Source: CTMLS. This data may not be complete. We recommend contacting the local school district to confirm school assignments for this home.
Get a cash offer in 3 minutes
Find out how much your home could sell for in as little as 3 minutes with a no-obligation cash offer.
Estimated market value$815,500
Get a cash offer in 3 minutes
Find out how much your home could sell for in as little as 3 minutes with a no-obligation cash offer.
Estimated market value
$815,500

