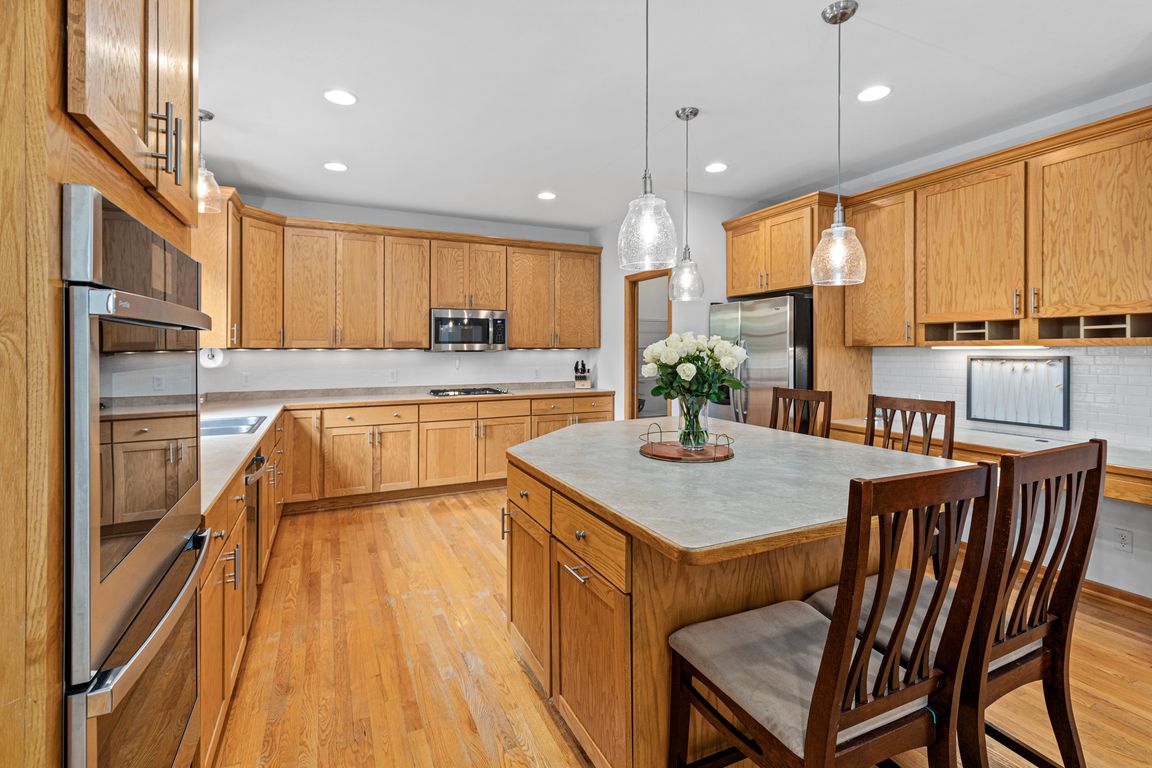
ActivePrice cut: $22.6K (8/9)
$674,900
5beds
3,862sqft
441 Lyman Blvd, Chanhassen, MN 55317
5beds
3,862sqft
Single family residence
Built in 2004
0.54 Acres
3 Attached garage spaces
$175 price/sqft
What's special
Hardwood floorsCenter islandBeautiful fireplaceJacuzzi tubDouble bowl sinksMain floor family roomLarge walk-in pantry
Fantastic 2 Story home on a private half-acre lot in a prime Chanhassen location! This spacious 5 bedroom, 4 bathroom home offers the perfect blend of comfort and convenience. The main floor is bright and open with a huge kitchen with newer stainless steel appliances, Hardwood Floors, Center Island and a ...
- 133 days |
- 1,836 |
- 54 |
Likely to sell faster than
Source: NorthstarMLS as distributed by MLS GRID,MLS#: 6728374
Travel times
Kitchen
Family Room
Dining Room
Zillow last checked: 7 hours ago
Listing updated: August 22, 2025 at 09:22am
Listed by:
Ryan S. Johnson 612-816-5764,
eXp Realty,
Jared Stoneman 952-406-1242
Source: NorthstarMLS as distributed by MLS GRID,MLS#: 6728374
Facts & features
Interior
Bedrooms & bathrooms
- Bedrooms: 5
- Bathrooms: 4
- Full bathrooms: 3
- 1/2 bathrooms: 1
Rooms
- Room types: Living Room, Dining Room, Family Room, Kitchen, Bedroom 1, Bedroom 2, Bedroom 3, Bedroom 4, Bedroom 5, Informal Dining Room, Pantry (Walk-In), Laundry, Primary Bathroom, Deck
Bedroom 1
- Level: Upper
- Area: 300 Square Feet
- Dimensions: 15x20
Bedroom 2
- Level: Upper
- Area: 176 Square Feet
- Dimensions: 11x16
Bedroom 3
- Level: Upper
- Area: 143 Square Feet
- Dimensions: 13x11
Bedroom 4
- Level: Upper
- Area: 143 Square Feet
- Dimensions: 13x11
Bedroom 5
- Level: Lower
- Area: 168 Square Feet
- Dimensions: 14x12
Primary bathroom
- Level: Upper
- Area: 144 Square Feet
- Dimensions: 12x12
Deck
- Level: Main
- Area: 240 Square Feet
- Dimensions: 16x15
Dining room
- Level: Main
- Area: 156 Square Feet
- Dimensions: 13x12
Family room
- Level: Main
- Area: 272 Square Feet
- Dimensions: 16x17
Family room
- Level: Lower
- Area: 640 Square Feet
- Dimensions: 32x20
Informal dining room
- Level: Main
- Area: 176 Square Feet
- Dimensions: 16x11
Kitchen
- Level: Main
- Area: 270 Square Feet
- Dimensions: 18x15
Laundry
- Level: Upper
- Area: 72 Square Feet
- Dimensions: 9x8
Living room
- Level: Main
- Area: 156 Square Feet
- Dimensions: 12x13
Other
- Level: Main
- Area: 42 Square Feet
- Dimensions: 6x7
Heating
- Forced Air
Cooling
- Central Air
Appliances
- Included: Cooktop, Dishwasher, Disposal, Double Oven, Dryer, Exhaust Fan, Microwave, Refrigerator, Washer, Water Softener Owned
Features
- Basement: Daylight,Drain Tiled,Finished,Full,Walk-Out Access
- Number of fireplaces: 2
- Fireplace features: Family Room, Gas, Living Room
Interior area
- Total structure area: 3,862
- Total interior livable area: 3,862 sqft
- Finished area above ground: 2,550
- Finished area below ground: 1,177
Video & virtual tour
Property
Parking
- Total spaces: 3
- Parking features: Attached, Asphalt
- Attached garage spaces: 3
Accessibility
- Accessibility features: None
Features
- Levels: Two
- Stories: 2
- Patio & porch: Composite Decking, Deck
Lot
- Size: 0.54 Acres
- Dimensions: 115 x 159 x 185 x 172
- Features: Many Trees
Details
- Foundation area: 1312
- Parcel number: 258190020
- Zoning description: Residential-Single Family
Construction
Type & style
- Home type: SingleFamily
- Property subtype: Single Family Residence
Materials
- Brick/Stone, Metal Siding, Vinyl Siding
- Roof: Age Over 8 Years
Condition
- Age of Property: 21
- New construction: No
- Year built: 2004
Utilities & green energy
- Electric: Circuit Breakers
- Gas: Natural Gas
- Sewer: City Sewer/Connected
- Water: City Water/Connected
Community & HOA
Community
- Subdivision: Summerfield 2nd Add
HOA
- Has HOA: No
Location
- Region: Chanhassen
Financial & listing details
- Price per square foot: $175/sqft
- Tax assessed value: $612,700
- Annual tax amount: $6,586
- Date on market: 5/30/2025