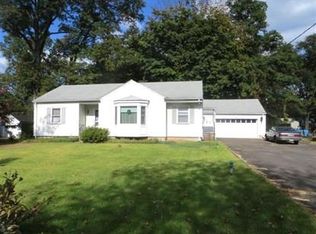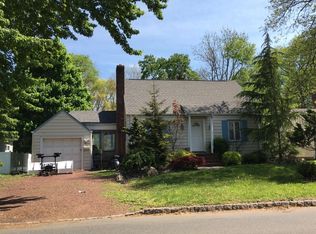As you walk into this custom home, you notice a one of kind open floor plan. Enjoy the Gourmet Chef's Kitchen, including custom cabinets, granite counters and stainless appliances. Beautiful hardwood floors, high ceilings, and lots of windows completes this common living space and makes this one special home. Four master suites and additional living space, including vaulted ceilings and too many custom features to list. Smart home with multi-zone heating and cooling as well as multiple hat water and 3 laundry rooms. Independent electrical and heating. Each suite has it's own water heater. Make this custom home your private retreat.
This property is off market, which means it's not currently listed for sale or rent on Zillow. This may be different from what's available on other websites or public sources.

