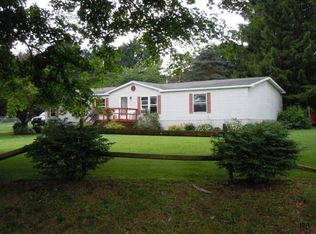Closed
$173,000
441 Jerry Smith Rd, Lansing, NY 14882
3beds
1,056sqft
Single Family Residence
Built in 1977
0.82 Acres Lot
$230,800 Zestimate®
$164/sqft
$1,906 Estimated rent
Home value
$230,800
$208,000 - $254,000
$1,906/mo
Zestimate® history
Loading...
Owner options
Explore your selling options
What's special
An exceptional starter home at an affordable price! Located in Lansing School District in the Town of Lansing, nestled on a quite side street on a deep, flat lot, backed up to rural land. Enjoy beautiful sunrise and sunset views from the property. Experience the convenience of single-level-living with plenty of basement storage, open concept kitchen and dining, multiple entrances including directly into the kitchen, front entrance into a foyer, and sliding glass doors to the expansive back yard. The home boasts good bones with a brand-new 2023 septic, newer roof and windows, solid poured foundation, and superior concrete wall system. The home has 3 bedrooms and 1.5 baths, as well as a large full basement with tall ceilings that could be converted into more living space. With cosmetic updates this home could serve you and your family for years to come. In-house contractor’s estimate to make this your dream home available to interested buyers.
Zillow last checked: 8 hours ago
Listing updated: April 23, 2024 at 08:28pm
Listed by:
Jamie Jensen 607-279-1011,
Howard Hanna S Tier Inc
Bought with:
Katherine Burke, 10401246671
Howard Hanna S Tier Inc
Source: NYSAMLSs,MLS#: R1517549 Originating MLS: Ithaca Board of Realtors
Originating MLS: Ithaca Board of Realtors
Facts & features
Interior
Bedrooms & bathrooms
- Bedrooms: 3
- Bathrooms: 2
- Full bathrooms: 1
- 1/2 bathrooms: 1
- Main level bathrooms: 2
- Main level bedrooms: 3
Bedroom 1
- Level: First
- Dimensions: 12.00 x 12.00
Bedroom 1
- Level: First
- Dimensions: 12.00 x 12.00
Bedroom 2
- Level: First
- Dimensions: 12.00 x 12.00
Bedroom 2
- Level: First
- Dimensions: 12.00 x 12.00
Bedroom 3
- Level: First
- Dimensions: 10.00 x 12.00
Bedroom 3
- Level: First
- Dimensions: 10.00 x 12.00
Basement
- Level: Basement
- Dimensions: 48.00 x 24.00
Basement
- Level: Basement
- Dimensions: 48.00 x 24.00
Dining room
- Level: First
- Dimensions: 12.00 x 12.00
Dining room
- Level: First
- Dimensions: 12.00 x 12.00
Kitchen
- Level: First
- Dimensions: 13.00 x 12.00
Kitchen
- Level: First
- Dimensions: 13.00 x 12.00
Living room
- Level: First
- Dimensions: 16.00 x 12.00
Living room
- Level: First
- Dimensions: 16.00 x 12.00
Heating
- Baseboard, Electric
Appliances
- Included: Dryer, Dishwasher, Electric Cooktop, Exhaust Fan, Electric Oven, Electric Range, Electric Water Heater, Range Hood, Washer
- Laundry: In Basement
Features
- Eat-in Kitchen, Sliding Glass Door(s), Bedroom on Main Level, Bath in Primary Bedroom, Main Level Primary
- Flooring: Carpet, Laminate, Varies
- Doors: Sliding Doors
- Windows: Storm Window(s), Thermal Windows, Wood Frames
- Basement: Full
- Has fireplace: No
Interior area
- Total structure area: 1,056
- Total interior livable area: 1,056 sqft
Property
Parking
- Parking features: No Garage
Accessibility
- Accessibility features: Accessible Bedroom
Features
- Levels: One
- Stories: 1
- Exterior features: Gravel Driveway
Lot
- Size: 0.82 Acres
- Dimensions: 150 x 239
- Features: Agricultural, Secluded
Details
- Parcel number: 50328901600000010130010000
- Special conditions: Standard
Construction
Type & style
- Home type: SingleFamily
- Architectural style: Ranch
- Property subtype: Single Family Residence
Materials
- Aluminum Siding, Steel Siding
- Foundation: Poured
- Roof: Asphalt
Condition
- Resale
- Year built: 1977
Utilities & green energy
- Sewer: Septic Tank
- Water: Well
Community & neighborhood
Location
- Region: Lansing
Other
Other facts
- Listing terms: Cash,Conventional,FHA,USDA Loan,VA Loan
Price history
| Date | Event | Price |
|---|---|---|
| 4/10/2024 | Sold | $173,000-1.1%$164/sqft |
Source: | ||
| 2/14/2024 | Pending sale | $175,000$166/sqft |
Source: | ||
| 2/5/2024 | Contingent | $175,000$166/sqft |
Source: | ||
| 2/1/2024 | Price change | $175,000-7.9%$166/sqft |
Source: | ||
| 1/18/2024 | Listed for sale | $190,000$180/sqft |
Source: | ||
Public tax history
| Year | Property taxes | Tax assessment |
|---|---|---|
| 2024 | -- | $165,000 +29.9% |
| 2023 | -- | $127,000 +5% |
| 2022 | -- | $121,000 +5.2% |
Find assessor info on the county website
Neighborhood: 14882
Nearby schools
GreatSchools rating
- 7/10Lansing Middle SchoolGrades: 5-8Distance: 3.7 mi
- 8/10Lansing High SchoolGrades: 9-12Distance: 3.6 mi
- 9/10Raymond C Buckley Elementary SchoolGrades: PK-4Distance: 3.7 mi
Schools provided by the listing agent
- Elementary: Raymond C Buckley Elementary
- Middle: Lansing Middle
- High: Lansing High
- District: Lansing
Source: NYSAMLSs. This data may not be complete. We recommend contacting the local school district to confirm school assignments for this home.
