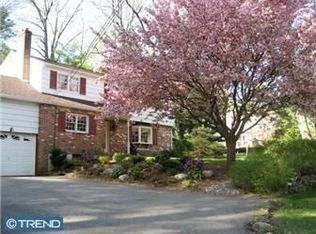Sold for $1,145,000 on 06/26/24
$1,145,000
441 Iven Ave, Wayne, PA 19087
4beds
3,204sqft
Single Family Residence
Built in 1956
0.3 Acres Lot
$1,242,000 Zestimate®
$357/sqft
$6,081 Estimated rent
Home value
$1,242,000
$1.12M - $1.38M
$6,081/mo
Zestimate® history
Loading...
Owner options
Explore your selling options
What's special
Welcome to 441 Iven Avenue, walk to Wayne. "Welcome Home" never felt so amazing. This meticulously maintained 4 bedroom/ 3 .5 bath Colonial is adorned with modern updates . The thoughtfully designed space exudes sophistication, charm, and pride. The living room is inviting and draws you into the warmth and comfort, complements of the gas fireplace, custom built-ins, and an exposed beam. The family room, bathed in natural light, is bright and captivating for everyday living as well as entertaining. The refined kitchen, featuring shaker cabinets, stainless steel appliances, and modern finishes, is truly the heart of the home. The kitchen seamlessly connects to both the breakfast nook and formal dining room. The formal dining room caters to intimate dinners or social gatherings versatile enough for any occasion. Through the French doors, the sunroom greets you with a charming exposed brick wall, creating a cozy atmosphere. The mudroom, powder room, and laundry area are tucked away on this level for your convenience. Upstairs, retreat to the master bedroom suite with a natural and soothing ambiance. The ensuite bath features a dual vanity sink and a frameless glass shower, creating a rejuvenating experience. On this level, there are two additional sizable bedrooms sharing a hall bath. Tucked away at the end of the hall, is a fourth bedroom with an ensuite bath. The finished basement adds an additional 675 square feet of living area. Outside, the paver patio and two-tiered fenced-in backyard provides the perfect setting for al fresco dining or your favorite yard game. Additional features include gorgeous hardwood floors throughout, a one-car attached garage, and an outdoor shed. With its convenient proximity to downtown Wayne, The Radnor Trail, and Enke Park, 441 Iven Avenue offers a perfect blend of modern comfort and classic allure.
Zillow last checked: 9 hours ago
Listing updated: June 26, 2024 at 05:03pm
Listed by:
Amanda Saunders 215-514-9597,
Compass RE
Bought with:
Robin Gordon, AB049690L
BHHS Fox & Roach-Haverford
Geiger Smith, RS323289
BHHS Fox & Roach-Haverford
Source: Bright MLS,MLS#: PADE2066224
Facts & features
Interior
Bedrooms & bathrooms
- Bedrooms: 4
- Bathrooms: 4
- Full bathrooms: 3
- 1/2 bathrooms: 1
- Main level bathrooms: 1
Basement
- Area: 675
Heating
- Forced Air, Natural Gas
Cooling
- Central Air, Natural Gas
Appliances
- Included: Microwave, Dishwasher, Disposal, Extra Refrigerator/Freezer, Gas Water Heater
- Laundry: Main Level
Features
- Breakfast Area, Ceiling Fan(s), Floor Plan - Traditional, Formal/Separate Dining Room, Eat-in Kitchen, Kitchen - Gourmet, Recessed Lighting, Open Floorplan
- Flooring: Hardwood, Wood
- Basement: Finished
- Number of fireplaces: 1
- Fireplace features: Gas/Propane, Brick
Interior area
- Total structure area: 3,204
- Total interior livable area: 3,204 sqft
- Finished area above ground: 2,529
- Finished area below ground: 675
Property
Parking
- Total spaces: 1
- Parking features: Inside Entrance, Storage, Asphalt, Driveway, Attached
- Attached garage spaces: 1
- Has uncovered spaces: Yes
Accessibility
- Accessibility features: None
Features
- Levels: Two
- Stories: 2
- Patio & porch: Enclosed, Patio
- Exterior features: Extensive Hardscape, Stone Retaining Walls
- Pool features: None
- Fencing: Back Yard
Lot
- Size: 0.30 Acres
- Dimensions: 100.00 x 151.69
Details
- Additional structures: Above Grade, Below Grade
- Parcel number: 36040236805
- Zoning: RESIDENTIAL
- Special conditions: Standard
Construction
Type & style
- Home type: SingleFamily
- Architectural style: Colonial
- Property subtype: Single Family Residence
Materials
- Brick
- Foundation: Concrete Perimeter
- Roof: Shingle
Condition
- Excellent
- New construction: No
- Year built: 1956
Utilities & green energy
- Sewer: Public Sewer
- Water: Public
Community & neighborhood
Location
- Region: Wayne
- Subdivision: None Available
- Municipality: RADNOR TWP
Other
Other facts
- Listing agreement: Exclusive Agency
- Ownership: Fee Simple
Price history
| Date | Event | Price |
|---|---|---|
| 6/26/2024 | Sold | $1,145,000$357/sqft |
Source: | ||
| 5/20/2024 | Pending sale | $1,145,000$357/sqft |
Source: | ||
| 5/17/2024 | Listed for sale | $1,145,000+44.9%$357/sqft |
Source: | ||
| 6/1/2021 | Sold | $790,000+28.5%$247/sqft |
Source: | ||
| 1/24/2019 | Sold | $615,000$192/sqft |
Source: Public Record Report a problem | ||
Public tax history
| Year | Property taxes | Tax assessment |
|---|---|---|
| 2025 | $11,604 +3.8% | $552,810 |
| 2024 | $11,177 +4.1% | $552,810 |
| 2023 | $10,734 +1.1% | $552,810 |
Find assessor info on the county website
Neighborhood: Saint Davids
Nearby schools
GreatSchools rating
- 9/10Wayne El SchoolGrades: K-5Distance: 1.4 mi
- 8/10Radnor Middle SchoolGrades: 6-8Distance: 0.6 mi
- 9/10Radnor Senior High SchoolGrades: 9-12Distance: 1.1 mi
Schools provided by the listing agent
- Elementary: Wayne
- Middle: Radnor
- High: Radnor H
- District: Radnor Township
Source: Bright MLS. This data may not be complete. We recommend contacting the local school district to confirm school assignments for this home.

Get pre-qualified for a loan
At Zillow Home Loans, we can pre-qualify you in as little as 5 minutes with no impact to your credit score.An equal housing lender. NMLS #10287.
Sell for more on Zillow
Get a free Zillow Showcase℠ listing and you could sell for .
$1,242,000
2% more+ $24,840
With Zillow Showcase(estimated)
$1,266,840