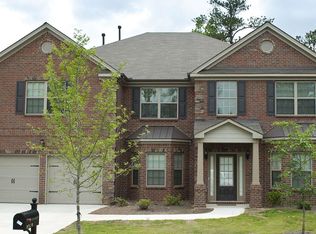Bring your own style to this open concept beauty (check out the Virtual Tour video link and 3D tour). Done in a neutral palette, the hardwood floors extend throughout the first floor, & all 4 spacious bedrooms include walk-in closets. The first floor owner's retreat offers dual vanity with marble countertops and a separate shower and soaker tub. The kitchen includes upgraded 42" cabinets, granite countertops, tile backsplash, recessed can lighting, large pantry, gas stovetop, stainless-steel appliances (refrigerator & washer/dryer negotiable), and upgraded lighting fixtures. The upgrades continue into the laundry room, which includes plenty of storage space in the custom cabinets, with a granite countertop, and space for side-by-side washer and dryer (a $2,500 value). The backyard backs up to peaceful woods, and with the extended back patio (with removable light poles), summer evening bar-b-ques are a must! Custom-built, 14 x 14, shed (already equipped with electricity) ~a $10,000 value. You will never be too far from home with the professionally installed, custom, Smart Home Features (exterior security cameras, Ring doorbell, 12V exterior lighting, dual Nest thermostats, August door lock, garage door openers, Racchio sprinkler system) ~ a $3,500 value. This community is located in the Award-Winning Lexington One School District; and within 10 mins of downtown Lexington; is a quick drive to I-20; & offers a clubhouse, resort style pool, and playground.
This property is off market, which means it's not currently listed for sale or rent on Zillow. This may be different from what's available on other websites or public sources.
