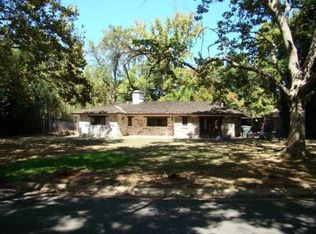Closed
$2,987,500
441 Hopkins Rd, Sacramento, CA 95864
3beds
4,084sqft
Single Family Residence
Built in 1945
0.44 Acres Lot
$2,926,900 Zestimate®
$732/sqft
$7,831 Estimated rent
Home value
$2,926,900
$2.60M - $3.31M
$7,831/mo
Zestimate® history
Loading...
Owner options
Explore your selling options
What's special
Welcome to 441 Hopkins Road, a classic property located on one of the most coveted streets in Sierra Oaks. This noteworthy property boasts a dramatic sense of arrival beginning at the expansive front yard that's suited for private events or fundraisers. It's clear from the moment you walk through the front door that every detail was thoughtfully considered and the meticulous finishes separate this home from the pack. This masterpiece, renovated by Ken Dyer, spares no expense from Taj Mahal quartzite, white oak floors, Peruvian Travertine & custom lighting. With plenty of space to entertain family and friends, you'll love the U-shaped design that provides views from the hearts of the home to the extraordinary backyard with newly renovated pool, spa, and custom BBQ island & fire pit. A rare gift of three large ensuites, the primary suite has a sitting area & spa bath retreat offering heated floors, marble tile, dual walk-in closets, built-in safe & separate soaking tub. High-end appliances including a dedicated ice maker make this a chef's dream. All new glass-front True refrigeration in the kitchen, butler's pantry & pool room are definite conversation pieces. With breathtaking moments at each turn, this elegant home will appeal to those with an affection for quality and taste.
Zillow last checked: 8 hours ago
Listing updated: September 15, 2023 at 03:10pm
Listed by:
Jamie Rich DRE #01870143 916-612-4000,
House Real Estate
Bought with:
Tina Suter, DRE #01972926
House Real Estate
Source: MetroList Services of CA,MLS#: 223072210Originating MLS: MetroList Services, Inc.
Facts & features
Interior
Bedrooms & bathrooms
- Bedrooms: 3
- Bathrooms: 5
- Full bathrooms: 4
- Partial bathrooms: 1
Primary bedroom
- Features: Closet, Sound System, Ground Floor, Outside Access, Sitting Area
Primary bathroom
- Features: Shower Stall(s), Double Vanity, Soaking Tub, Marble, Walk-In Closet 2+, Radiant Heat
Dining room
- Features: Formal Room, Dining/Living Combo
Kitchen
- Features: Breakfast Area, Butlers Pantry, Kitchen Island, Stone Counters, Kitchen/Family Combo, Natural Woodwork
Heating
- Central, Other
Cooling
- Ceiling Fan(s), Central Air, Whole House Fan
Appliances
- Included: Indoor Grill, Free-Standing Gas Range, Ice Maker, Dishwasher, Disposal, Microwave, Double Oven
- Laundry: Inside Room
Features
- Flooring: Carpet, Tile, Marble, Wood
- Number of fireplaces: 1
- Fireplace features: Living Room, Gas Log
Interior area
- Total interior livable area: 4,084 sqft
Property
Parking
- Total spaces: 2
- Parking features: Garage Door Opener, Garage Faces Side, Driveway
- Garage spaces: 2
- Has uncovered spaces: Yes
Features
- Stories: 1
- Exterior features: Built-in Barbecue, Fire Pit
- Has private pool: Yes
- Pool features: In Ground, On Lot, Pool Cover
- Fencing: Wood
Lot
- Size: 0.44 Acres
- Features: Auto Sprinkler F&R, Shape Regular
Details
- Parcel number: 29301630080000
- Zoning description: RD-3
- Special conditions: Standard
Construction
Type & style
- Home type: SingleFamily
- Architectural style: Other
- Property subtype: Single Family Residence
Materials
- Stucco, Frame
- Foundation: Raised
- Roof: Shake,Wood
Condition
- Year built: 1945
Utilities & green energy
- Sewer: Sewer Connected, Public Sewer
- Water: Meter on Site, Meter Required, Public
- Utilities for property: Cable Available, Electric, Natural Gas Connected, Sewer Connected
Community & neighborhood
Location
- Region: Sacramento
Price history
| Date | Event | Price |
|---|---|---|
| 9/15/2023 | Sold | $2,987,500-0.4%$732/sqft |
Source: MetroList Services of CA #223072210 Report a problem | ||
| 8/10/2023 | Pending sale | $2,999,999$735/sqft |
Source: MetroList Services of CA #223072210 Report a problem | ||
| 8/2/2023 | Listed for sale | $2,999,999+0%$735/sqft |
Source: MetroList Services of CA #223072210 Report a problem | ||
| 6/9/2023 | Listing removed | -- |
Source: MetroList Services of CA #223007771 Report a problem | ||
| 4/1/2023 | Price change | $2,999,000-6.3%$734/sqft |
Source: MetroList Services of CA #223007771 Report a problem | ||
Public tax history
| Year | Property taxes | Tax assessment |
|---|---|---|
| 2025 | -- | $3,047,250 +2% |
| 2024 | $36,074 +11% | $2,987,500 +10.4% |
| 2023 | $32,489 +0.5% | $2,705,040 +2% |
Find assessor info on the county website
Neighborhood: Arden-Arcade
Nearby schools
GreatSchools rating
- 3/10Sierra Oaks K-8Grades: K-8Distance: 0.2 mi
- 2/10Encina Preparatory High SchoolGrades: 9-12Distance: 1.7 mi
Get a cash offer in 3 minutes
Find out how much your home could sell for in as little as 3 minutes with a no-obligation cash offer.
Estimated market value
$2,926,900
Get a cash offer in 3 minutes
Find out how much your home could sell for in as little as 3 minutes with a no-obligation cash offer.
Estimated market value
$2,926,900
