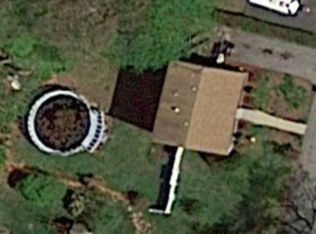Sold for $440,000
$440,000
441 Herman St, Fall River, MA 02720
3beds
1,920sqft
Single Family Residence
Built in 1952
9,975 Square Feet Lot
$479,600 Zestimate®
$229/sqft
$2,718 Estimated rent
Home value
$479,600
$451,000 - $513,000
$2,718/mo
Zestimate® history
Loading...
Owner options
Explore your selling options
What's special
First showings will be at an OPEN HOUSE on Sunday Jan. 28th from 1:00-2:30.This three bedroom charmer sits on a corner lot in a great location close to highway access and much more. It features a beautiful cherry wood kitchen, hardwood floors throughout, a fireplace living room and one and a half baths. The family room is 30 feet long and just off it is a fantastic 25x 12 custom sunroom. Quality abounds in all aspects of construction, design and layout. How about a walk-in cedar closet or the extra room for an office? This is a must see for a discriminating buyer
Zillow last checked: 8 hours ago
Listing updated: May 20, 2024 at 06:51pm
Listed by:
John C Carey 508-965-7571,
Jack Carey and Associates 508-965-7571
Bought with:
Christopher Mongeon
Peak Real Estate
Source: MLS PIN,MLS#: 73195944
Facts & features
Interior
Bedrooms & bathrooms
- Bedrooms: 3
- Bathrooms: 2
- Full bathrooms: 1
- 1/2 bathrooms: 1
Primary bedroom
- Level: Second
- Area: 201.5
- Dimensions: 15.5 x 13
Bedroom 2
- Level: Second
- Area: 180
- Dimensions: 15 x 12
Bedroom 3
- Level: Second
- Area: 120
- Dimensions: 12 x 10
Dining room
- Level: First
- Area: 143
- Dimensions: 11 x 13
Family room
- Level: Basement
- Area: 348
- Dimensions: 30 x 11.6
Kitchen
- Level: First
Living room
- Level: First
- Area: 375
- Dimensions: 25 x 15
Heating
- Central, Baseboard
Cooling
- Window Unit(s)
Appliances
- Included: Range, Dishwasher
- Laundry: In Basement
Features
- Sun Room
- Flooring: Wood, Tile, Hardwood
- Has basement: No
- Number of fireplaces: 1
Interior area
- Total structure area: 1,920
- Total interior livable area: 1,920 sqft
Property
Parking
- Total spaces: 5
- Parking features: Under, Off Street
- Attached garage spaces: 1
- Uncovered spaces: 4
Accessibility
- Accessibility features: No
Features
- Levels: Multi/Split
- Patio & porch: Porch
- Exterior features: Porch
Lot
- Size: 9,975 sqft
- Features: Corner Lot, Gentle Sloping
Details
- Parcel number: 2838185
- Zoning: Res
Construction
Type & style
- Home type: SingleFamily
- Property subtype: Single Family Residence
Materials
- Frame
- Foundation: Concrete Perimeter
- Roof: Shingle
Condition
- Year built: 1952
Utilities & green energy
- Electric: 100 Amp Service
- Sewer: Public Sewer
- Water: Public
- Utilities for property: for Gas Range, for Gas Oven
Community & neighborhood
Security
- Security features: Security System
Community
- Community features: Public Transportation, Shopping, Golf, Medical Facility, Conservation Area, Highway Access, House of Worship
Location
- Region: Fall River
- Subdivision: Highlands
Price history
| Date | Event | Price |
|---|---|---|
| 5/20/2024 | Sold | $440,000-6.4%$229/sqft |
Source: MLS PIN #73195944 Report a problem | ||
| 1/23/2024 | Listed for sale | $469,900$245/sqft |
Source: MLS PIN #73195944 Report a problem | ||
Public tax history
| Year | Property taxes | Tax assessment |
|---|---|---|
| 2025 | $3,537 -13.7% | $308,900 -13.4% |
| 2024 | $4,098 -0.2% | $356,700 +6.5% |
| 2023 | $4,108 +6.5% | $334,800 +9.5% |
Find assessor info on the county website
Neighborhood: Highlands
Nearby schools
GreatSchools rating
- 6/10North End Elementary SchoolGrades: PK-5Distance: 0.9 mi
- 2/10Morton Middle SchoolGrades: 6-8Distance: 1.5 mi
- 2/10B M C Durfee High SchoolGrades: 9-12Distance: 1.1 mi
Get a cash offer in 3 minutes
Find out how much your home could sell for in as little as 3 minutes with a no-obligation cash offer.
Estimated market value
$479,600
