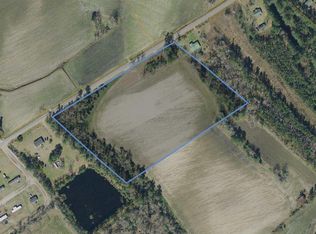NEW CONSTRUCTION! You will not be disappointed! All the finishes you would find in a premier custom home without the huge price tag. With its open floor plan, this 3 bed 2 bath home feels peaceful from the moment you enter. From storage to style this kitchen has it all with features like granite counter-tops, soft close cabinets and spacious counters. The master bedroom is both desirable and detailed featuring a tray ceiling and a large walk in closet as well as the sought after double sink in the master bath. This split bedroom plan offers 2 other bedrooms both with plenty of closet space. If this home didn’t offer enough storage already, your two-car sideload garage will! Whether you’re entertaining guests or sipping on your morning coffee, relax in the privacy of your backyard. Located in Westfield, a new quiet subdivision with NO HOA and just 10 minutes to downtown Conway.
This property is off market, which means it's not currently listed for sale or rent on Zillow. This may be different from what's available on other websites or public sources.
