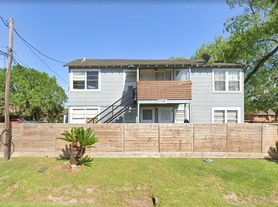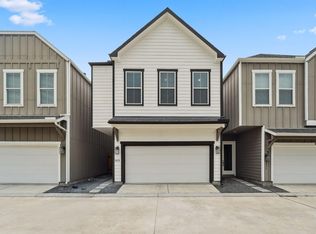Be the first to reside in this brand new 2025 build that offers modern style with thoughtful design! The open kitchen flows seamlessly into the living room, anchored by a large island and high ceilings. Upstairs, the primary suite features a spacious walk-in closet and a bathroom with double sinks for added convenience. Outside, enjoy a generous backyard with a wooded privacy fence, perfect for relaxing or entertaining. With no HOA and quick access to I-10, this two-story home blends comfort, style, and convenience.
Copyright notice - Data provided by HAR.com 2022 - All information provided should be independently verified.
House for rent
$2,250/mo
441 Hahlo St, Houston, TX 77020
3beds
1,444sqft
Price may not include required fees and charges.
Singlefamily
Available now
-- Pets
Electric, ceiling fan
Electric dryer hookup laundry
1 Attached garage space parking
Natural gas
What's special
Modern styleWooded privacy fenceHigh ceilingsGenerous backyardOpen kitchenSpacious walk-in closetLarge island
- 4 days |
- -- |
- -- |
Travel times
Looking to buy when your lease ends?
With a 6% savings match, a first-time homebuyer savings account is designed to help you reach your down payment goals faster.
Offer exclusive to Foyer+; Terms apply. Details on landing page.
Facts & features
Interior
Bedrooms & bathrooms
- Bedrooms: 3
- Bathrooms: 3
- Full bathrooms: 2
- 1/2 bathrooms: 1
Rooms
- Room types: Family Room
Heating
- Natural Gas
Cooling
- Electric, Ceiling Fan
Appliances
- Included: Dishwasher, Disposal, Microwave, Oven, Range, Refrigerator
- Laundry: Electric Dryer Hookup, Hookups, Washer Hookup
Features
- 3 Bedrooms Up, Ceiling Fan(s), High Ceilings, Walk In Closet
- Flooring: Carpet, Linoleum/Vinyl
Interior area
- Total interior livable area: 1,444 sqft
Property
Parking
- Total spaces: 1
- Parking features: Attached, Covered
- Has attached garage: Yes
- Details: Contact manager
Features
- Stories: 2
- Exterior features: 1 Living Area, 3 Bedrooms Up, Attached, Back Yard, Electric Dryer Hookup, Entry, Formal Dining, Formal Living, Heating: Gas, High Ceilings, Kitchen/Dining Combo, Living Area - 1st Floor, Living/Dining Combo, Lot Features: Back Yard, Street, Patio/Deck, Street, Walk In Closet, Washer Hookup
Details
- Parcel number: 0120910000021
Construction
Type & style
- Home type: SingleFamily
- Property subtype: SingleFamily
Condition
- Year built: 2025
Community & HOA
Location
- Region: Houston
Financial & listing details
- Lease term: 12 Months,Section 8
Price history
| Date | Event | Price |
|---|---|---|
| 10/9/2025 | Listed for rent | $2,250$2/sqft |
Source: | ||
| 6/14/2023 | Listing removed | -- |
Source: | ||
| 6/6/2023 | Pending sale | $140,000$97/sqft |
Source: | ||
| 5/26/2023 | Listed for sale | $140,000$97/sqft |
Source: | ||
| 5/16/2023 | Pending sale | $140,000$97/sqft |
Source: | ||

