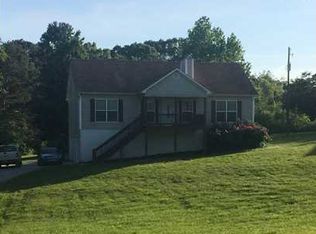This is an amazing 3 bedroom 2 bath home with a lot of custom touches. There is a detached 2 car garage and workshop that is aprox 984 sq ft. This country home has a front porch all the way across. From the moment you walk in this home you know it is loved. From the fresh paint in den and kitchen area to the new GAF roof with a 50 year warranty. The den has a fabulous built in around the fire place and with the cathedral ceilings it shows amazing. Large eat in kitchen with a lot of counter space. Large laundry room with room for storage. Master is so cute with walk in closet with built ins. One of the spare rooms has built ins also. There is laminated hardwood through out home. There is a fenced yard and there also a garden shed. Home sits on a half an acre with pecan and fruit trees.
This property is off market, which means it's not currently listed for sale or rent on Zillow. This may be different from what's available on other websites or public sources.
