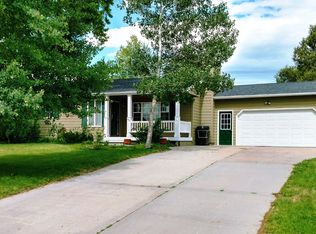Well maintained home in a quiet neighborhood. This 4 bedroom, 3 bath home has 2388 square feet with many upgrades and updates throughout with oversized attached 2 car garage. There is a 16x22 shop with overhead door, oversized deck, fully fenced backyard, UGS, central air, stainless steel appliances, updated kitchen, master bath, large living and family rooms, upper level laundry, and more! This home won't last long!
This property is off market, which means it's not currently listed for sale or rent on Zillow. This may be different from what's available on other websites or public sources.
