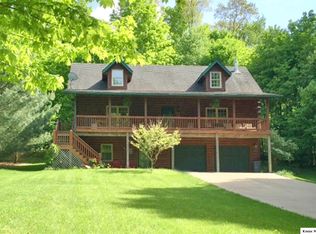Sold for $599,900
$599,900
441 Grand Ridge Dr, Howard, OH 43028
8beds
4,435sqft
Single Family Residence
Built in 2004
0.88 Acres Lot
$565,400 Zestimate®
$135/sqft
$4,863 Estimated rent
Home value
$565,400
$537,000 - $594,000
$4,863/mo
Zestimate® history
Loading...
Owner options
Explore your selling options
What's special
PRICE REDUCTION TO ONLY $135 PER SF FOR THIS H&H BUILT LOG HOME!! BUILDER CAME OUT AND VERIFIED THAT THE COMMON WALL IS NON LOAD BEARING—IT COULD BE CONVERTED AND RESTRUCTURED INTO AN OPEN LIVING AREA IF DESIRED. Welcome Home to this stunning custom Amish built log cabin sitting on three parcels with an acre of land. Walk through the backyard path to the Community Center complete with pool, playground and a stunning overlook view of Apple Valley Lake. This unique home features an attached mother in law suite and could be lived in as two residences with separate entrances and a common wall. Complete with 8 spacious bedrooms, 5 full bathrooms, multiple loft areas, and a bonus space with built in bunk beds, this home is one of a kind! With gorgeous hard wood floors and knotty pine featured throughout the home, soaring stone fireplaces, and cedar shelving in closets, this home features two full kitchens,(one with a 6 burner gas stove & 2 ovens), two attached garages (both 2 car w/potential boat storage). Outside features a wooded lot, front and back porches, fire pit, garden and circular drive. Garden has many surprises including frequent deer sightings and mature blueberry bushes. See this great home today.
Zillow last checked: 8 hours ago
Listing updated: December 09, 2025 at 10:56am
Listed by:
Sandra G Merkle 614-581-4244,
Berkshire Hathaway HS Calhoon,
Mary M Merkle 614-551-1505,
Berkshire Hathaway HS Calhoon
Bought with:
Jack Carter, 2023003791
e-Merge Real Estate Champions
Source: Columbus and Central Ohio Regional MLS ,MLS#: 225009772
Facts & features
Interior
Bedrooms & bathrooms
- Bedrooms: 8
- Bathrooms: 5
- Full bathrooms: 5
- Main level bedrooms: 4
Heating
- Forced Air
Cooling
- Central Air
Appliances
- Included: Dishwasher, Gas Range, Gas Water Heater, Refrigerator, Water Purifier
- Laundry: Electric Dryer Hookup
Features
- Flooring: Wood, Ceramic/Porcelain, Vinyl
- Basement: Full
- Number of fireplaces: 2
- Fireplace features: Wood Burning Stove, Gas Log
- Common walls with other units/homes: 1 Common Wall
Interior area
- Total structure area: 2,560
- Total interior livable area: 4,435 sqft
Property
Parking
- Total spaces: 4
- Parking features: Garage Door Opener, Attached, Side Load
- Attached garage spaces: 4
Features
- Levels: One and One Half
- Patio & porch: Deck
- Exterior features: Rain Barrel/Cistern(s)
Lot
- Size: 0.88 Acres
- Features: Wooded
Details
- Additional parcels included: 3500364.000 3500366.000
- Parcel number: 3500365.000
- Special conditions: Standard
Construction
Type & style
- Home type: SingleFamily
- Architectural style: Traditional,Farmhouse,Craftsman
- Property subtype: Single Family Residence
Materials
- Foundation: Block
Condition
- New construction: No
- Year built: 2004
Utilities & green energy
- Sewer: Public Sewer
- Water: Public
Community & neighborhood
Location
- Region: Howard
- Subdivision: APPLE VALLEY
HOA & financial
HOA
- Has HOA: Yes
- HOA fee: $909 annually
- Amenities included: Basketball Court, Clubhouse, Fitness Center, Park, Pool
Other
Other facts
- Listing terms: VA Loan,FHA,Conventional
Price history
| Date | Event | Price |
|---|---|---|
| 12/9/2025 | Sold | $599,900$135/sqft |
Source: | ||
| 11/4/2025 | Contingent | $599,900$135/sqft |
Source: | ||
| 9/5/2025 | Price change | $599,900-14.2%$135/sqft |
Source: | ||
| 7/16/2025 | Price change | $699,000-3.6%$158/sqft |
Source: | ||
| 6/16/2025 | Price change | $725,000-9.4%$163/sqft |
Source: | ||
Public tax history
| Year | Property taxes | Tax assessment |
|---|---|---|
| 2024 | $6,391 +0.3% | $156,470 |
| 2023 | $6,370 +24.7% | $156,470 +45% |
| 2022 | $5,106 -0.3% | $107,910 |
Find assessor info on the county website
Neighborhood: 43028
Nearby schools
GreatSchools rating
- 7/10East Knox Middle SchoolGrades: K-6Distance: 1.5 mi
- 6/10East Knox High SchoolGrades: 7-12Distance: 1.6 mi
Get pre-qualified for a loan
At Zillow Home Loans, we can pre-qualify you in as little as 5 minutes with no impact to your credit score.An equal housing lender. NMLS #10287.
