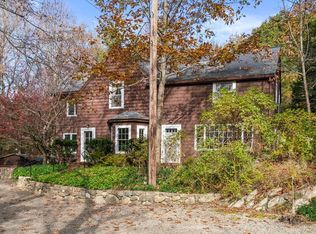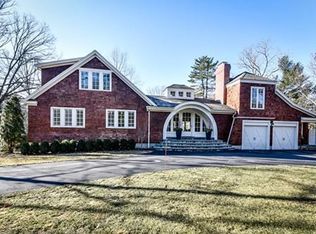Introducing a spectacular American Country estate privately situated on five acres of rolling grounds. This sophisticated 11,018 square foot new construction is thoughtfully designed by an acclaimed architect who seamlessly blends functionality with modern architecture. The admired custom home builder delivers the highest level of detail and workmanship that only can be found in a one-of-a-kind showcase home. The open floor plan with soaring ceilings and abundance of glass take advantage of the grand scenic landscape to create the perfect palette for ultimate entertaining experience. It's not too late to bring your vision to interior finishes or enjoy the pleasures of working with the elite team. The unique site can accommodate a future pool and pool house and is protected by conservation land with hiking trails to the town reservoir. This elegant country retreat is located minutes from the Mass Turnpike and Boston.
This property is off market, which means it's not currently listed for sale or rent on Zillow. This may be different from what's available on other websites or public sources.

