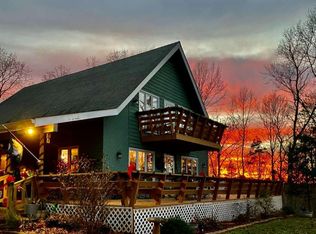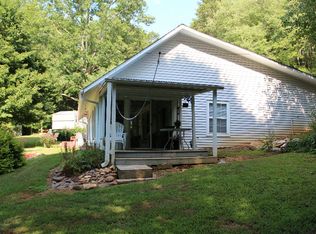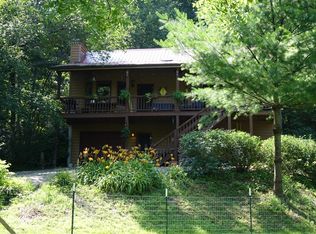Sold
$450,000
441 Foxfire Rd, Blairsville, GA 30512
2beds
1,200sqft
Residential
Built in 2012
8.53 Acres Lot
$449,900 Zestimate®
$375/sqft
$2,063 Estimated rent
Home value
$449,900
$427,000 - $472,000
$2,063/mo
Zestimate® history
Loading...
Owner options
Explore your selling options
What's special
Rustic Retreat on 8.53 Acres with Shop, Dooley Creek Frontage, Pond & Privacy! This Hunting Cabin is Tucked away at the end of a quiet paved road, this charming 2-bedroom, 2-bath cabin offers the ideal blend of privacy, space, and potential. The 1,200 sq ft main level features a cozy, open-concept layout, while the full unfinished basement adds over 1,200 additional square feet—ready for your finishing touch or storage needs. Main floor living. Laundry. Galley Style kitchen with granite counter tops. Open Floor Plan. Great room with Wood Stove. Plenty of Parking. Wooded Setting. This is the Perfect Mountain Getaway or Hunting Cabin. Plenty of Room to Set up a Private Gun Range and Enjoy the Outdoors! Step outside and explore the property's 8.53 unrestricted acres with a peaceful pond, open pasture, and wooded surroundings—perfect for a mini-farm, gardening, or simply enjoying the great outdoors. The massive 40x60 shop with an upstairs and solar panels is a dream come true for car enthusiasts, small business owners, or hobbyists needing serious space. Enjoy end-of-the-road privacy with a private gate, no HOA or deed restrictions, just minutes from Lake Nottely for boating, kayaking, fishing, and swimming. Whether you're seeking a peaceful homestead, investment opportunity, or mountain getaway, this estate sale property is full of potential. Don't miss your chance to own a true North Georgia gem!
Zillow last checked: 8 hours ago
Listing updated: February 04, 2026 at 05:46pm
Listed by:
Lucretia Collins Team 706-781-5698,
REMAX Town & Country - Downtown Blairsville,
Lucretia Collins 706-781-5698,
REMAX Town & Country - Downtown Blairsville
Bought with:
Regena Phillips, 377380
REMAX Town & Country - Blairsville
Source: NGBOR,MLS#: 420482
Facts & features
Interior
Bedrooms & bathrooms
- Bedrooms: 2
- Bathrooms: 2
- Full bathrooms: 2
- Main level bedrooms: 2
Primary bedroom
- Level: Main
Heating
- Central
Cooling
- Central Air
Appliances
- Included: Refrigerator, Range, Microwave, Dishwasher, Washer, Dryer, See Remarks
- Laundry: Main Level
Features
- Sheetrock, High Speed Internet
- Flooring: Carpet
- Basement: Unfinished,Full
- Number of fireplaces: 1
- Fireplace features: Vented, Wood Burning
Interior area
- Total structure area: 1,200
- Total interior livable area: 1,200 sqft
Property
Parking
- Total spaces: 4
- Parking features: Garage, Detached, Driveway, See Remarks, Gravel, Asphalt
- Garage spaces: 4
- Has uncovered spaces: Yes
Features
- Levels: One
- Stories: 1
- Patio & porch: Front Porch
- Exterior features: Storage, Pasture, Garden, Private Yard
- Has view: Yes
- View description: Mountain(s), Pasture
- Waterfront features: Creek, Small Lake/Pond
- Body of water: Dooley Creek And Pond,Dooley Creek And Pond
- Frontage type: Road,Creek,Small Lake/Pond
Lot
- Size: 8.53 Acres
- Features: Mini-Farm
- Topography: Level,Sloping,Flood Plain,Wooded
Details
- Additional structures: Workshop
- Parcel number: 005 098
Construction
Type & style
- Home type: SingleFamily
- Architectural style: Ranch,Cabin,Country
- Property subtype: Residential
Materials
- Frame, Wood Siding
- Roof: Shingle
Condition
- Resale
- New construction: No
- Year built: 2012
Utilities & green energy
- Sewer: Septic Tank
- Water: Private
Community & neighborhood
Location
- Region: Blairsville
- Subdivision: None
Other
Other facts
- Road surface type: Paved
Price history
| Date | Event | Price |
|---|---|---|
| 2/3/2026 | Sold | $450,000-5.3%$375/sqft |
Source: NGBOR #420482 Report a problem | ||
| 1/15/2026 | Pending sale | $475,000$396/sqft |
Source: NGBOR #420482 Report a problem | ||
| 11/25/2025 | Listed for sale | $475,000$396/sqft |
Source: NGBOR #420482 Report a problem | ||
| 11/24/2025 | Listing removed | $475,000$396/sqft |
Source: NGBOR #416003 Report a problem | ||
| 11/2/2025 | Price change | $475,000-4.8%$396/sqft |
Source: NGBOR #416003 Report a problem | ||
Public tax history
| Year | Property taxes | Tax assessment |
|---|---|---|
| 2024 | $2,003 -1.7% | $183,920 +2% |
| 2023 | $2,038 +12.9% | $180,400 +25.9% |
| 2022 | $1,805 +17.8% | $143,240 +36.5% |
Find assessor info on the county website
Neighborhood: 30512
Nearby schools
GreatSchools rating
- 7/10Union County Elementary SchoolGrades: 3-5Distance: 11 mi
- 5/10Union County Middle SchoolGrades: 6-8Distance: 10.9 mi
- 8/10Union County High SchoolGrades: 9-12Distance: 11.2 mi
Get a cash offer in 3 minutes
Find out how much your home could sell for in as little as 3 minutes with a no-obligation cash offer.
Estimated market value$449,900
Get a cash offer in 3 minutes
Find out how much your home could sell for in as little as 3 minutes with a no-obligation cash offer.
Estimated market value
$449,900



