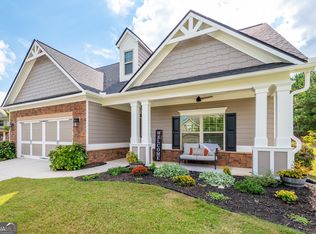SEVEN HILLS S/D -- INCREDIBLE Condition -- SHOWS and LOOKS NEW -- ENTIRE Interior Has Been Recently Painted -- NEW Recessed Lighting -- NEW Fenced Backyard -- Even The Garage is PERFECT -- Wonderful Detail Throughout Includes Hardwood Floors, Granite Counters in Kitchen and BOTH Bathrooms, Tile Floors in BOTH Bathrooms, Recessed Lighting, Custom Master Bathroom Enjoys Custom Shower and Closet, Stacked Stone Fireplace, Shiplap Accent Wall, PLUS Upgraded CPI Security System -- Outside ...Concrete Siding, Brick Water Table, Beautiful Landscaping, Professionally Maintained, Fenced Backyard, and Irrigation System -- Great Floorplan With Formal Dining Room, Kitchen With Breakfast Area Opens to Family Room --- Don't Miss This Opportunity --- CHECK PHOTOS! Seven Hills IS RESORT LIVING -- Award Winning 13 Acre Amenity Area -- Water Park, Swimming Pool, Clubhouse; 10 Lighted Tennis Courts; 2 Basketball Courts; Volleyball Court; Walking Paths; Large Playground; Outdoor Amphitheater; and Community Garden! 2019-10-31
This property is off market, which means it's not currently listed for sale or rent on Zillow. This may be different from what's available on other websites or public sources.
