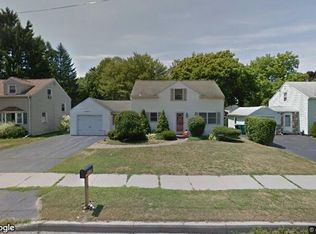Closed
$205,000
441 Fetzner Rd, Rochester, NY 14626
2beds
1,302sqft
Single Family Residence
Built in 1956
0.28 Acres Lot
$221,400 Zestimate®
$157/sqft
$2,116 Estimated rent
Home value
$221,400
$206,000 - $239,000
$2,116/mo
Zestimate® history
Loading...
Owner options
Explore your selling options
What's special
WOW! Completely move in ready, in the heart of Greece close to shopping and expressways! HUGE yard great for entertaining with a multi level deck! Hardwood floors invite you into the spacious living room with an abundance of natural sunlight. Kitchen features ample storage and counter space that flows perfectly into the formal dining area. Convenient full bath on the 1st level for guests. Upstairs you will find 2 bedrooms and another full bath! Great rec-room space in the basement! New roof in 2022 with warranty! Garage is heated and has overhead door that leads to back yard and shed with compressor! Electric panel is wired for generator. Make this house, your HOME today! Offers will be considered on Monday 8/19 @ 7PM please allow 24 hour response time. Showings begin Thursday 8/15 @ 10AM.
Zillow last checked: 8 hours ago
Listing updated: October 04, 2024 at 11:39am
Listed by:
Grant D. Pettrone 585-653-7700,
Revolution Real Estate
Bought with:
Jennifer N. Finney, 10401377698
Berkshire Hathaway HomeServices Discover Real Estate
Source: NYSAMLSs,MLS#: R1558857 Originating MLS: Rochester
Originating MLS: Rochester
Facts & features
Interior
Bedrooms & bathrooms
- Bedrooms: 2
- Bathrooms: 2
- Full bathrooms: 2
- Main level bathrooms: 1
Heating
- Gas, Forced Air
Cooling
- Central Air
Appliances
- Included: Dryer, Gas Oven, Gas Range, Gas Water Heater, Microwave, Washer
- Laundry: In Basement
Features
- Ceiling Fan(s), Separate/Formal Dining Room, Separate/Formal Living Room, Pantry, Sliding Glass Door(s), Natural Woodwork
- Flooring: Hardwood, Tile, Varies
- Doors: Sliding Doors
- Basement: Full,Partially Finished,Sump Pump
- Has fireplace: No
Interior area
- Total structure area: 1,302
- Total interior livable area: 1,302 sqft
Property
Parking
- Total spaces: 1
- Parking features: Attached, Garage, Heated Garage, Driveway, Garage Door Opener
- Attached garage spaces: 1
Features
- Patio & porch: Deck
- Exterior features: Awning(s), Blacktop Driveway, Deck, Fully Fenced
- Fencing: Full
Lot
- Size: 0.28 Acres
- Dimensions: 70 x 172
Details
- Additional structures: Shed(s), Storage
- Parcel number: 2628000741100007014000
- Special conditions: Standard
Construction
Type & style
- Home type: SingleFamily
- Architectural style: Cape Cod
- Property subtype: Single Family Residence
Materials
- Vinyl Siding
- Foundation: Block
- Roof: Asphalt,Shingle
Condition
- Resale
- Year built: 1956
Utilities & green energy
- Electric: Circuit Breakers
- Sewer: Connected
- Water: Connected, Public
- Utilities for property: Sewer Connected, Water Connected
Community & neighborhood
Location
- Region: Rochester
- Subdivision: Hildegarde Dinardo Sec 01
Other
Other facts
- Listing terms: Cash,Conventional,FHA,VA Loan
Price history
| Date | Event | Price |
|---|---|---|
| 10/3/2024 | Sold | $205,000+20.7%$157/sqft |
Source: | ||
| 8/22/2024 | Pending sale | $169,777$130/sqft |
Source: | ||
| 8/14/2024 | Listed for sale | $169,777$130/sqft |
Source: | ||
Public tax history
| Year | Property taxes | Tax assessment |
|---|---|---|
| 2024 | -- | $115,200 |
| 2023 | -- | $115,200 +20% |
| 2022 | -- | $96,000 |
Find assessor info on the county website
Neighborhood: 14626
Nearby schools
GreatSchools rating
- 5/10Buckman Heights Elementary SchoolGrades: 3-5Distance: 0.4 mi
- 3/10Olympia High SchoolGrades: 6-12Distance: 0.4 mi
- NAHolmes Road Elementary SchoolGrades: K-2Distance: 1.1 mi
Schools provided by the listing agent
- District: Greece
Source: NYSAMLSs. This data may not be complete. We recommend contacting the local school district to confirm school assignments for this home.
