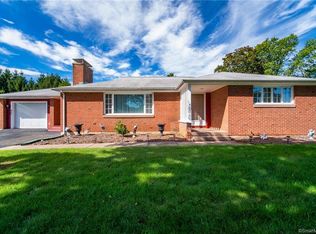Sold for $467,000 on 01/11/24
$467,000
441 Farm Hill Road, Middletown, CT 06457
3beds
2,623sqft
Single Family Residence
Built in 1960
0.99 Acres Lot
$541,700 Zestimate®
$178/sqft
$2,688 Estimated rent
Home value
$541,700
$515,000 - $574,000
$2,688/mo
Zestimate® history
Loading...
Owner options
Explore your selling options
What's special
Captivating brick ranch on a 1 acre double lot offers 3 bedrooms, 2 full bathrooms, and 2,600+ sqft of heated living space; all on the 1st floor! The professionally landscaped level lot sits adjacent to a picturesque farm & town open space. The open dining room and living room offer an abundance of light with two very large windows overlooking mature plantings and the farm open space. The kitchen is updated with granite countertops, under cabinet lighting, double ovens, and a massive laundry room off the back. There is hardwood flooring underneath the carpeting in all bedrooms and hallway perfect for finishing. The large master bedroom contains a walk-in closet as well as an additional cedar closet in the hallway. Some additional features include a 4th room used for a home office, an enclosed porch, a propane fueled 16KW standby generator from Generac, updated electrical panel, in-ground irrigation system, solar panels, a massive unfinished basement, central vac, and an abundance closet space throughout. Homes like this don't come around very often, you don't want to miss it! Highest and best due by 6PM on Sunday November 26th.
Zillow last checked: 8 hours ago
Listing updated: July 09, 2024 at 08:18pm
Listed by:
Charles Hyatt 860-552-9451,
Hagel & Assoc. Real Estate 860-635-8801
Bought with:
Chris Gorski, REB.0754983
Gorski Realty LLC
Source: Smart MLS,MLS#: 170610594
Facts & features
Interior
Bedrooms & bathrooms
- Bedrooms: 3
- Bathrooms: 2
- Full bathrooms: 2
Other
- Level: Main
Heating
- Baseboard, Hot Water, Oil
Cooling
- Central Air
Appliances
- Included: Electric Cooktop, Electric Range, Microwave, Refrigerator, Dishwasher, Disposal, Washer, Dryer, Water Heater
- Laundry: Main Level
Features
- Central Vacuum
- Windows: Thermopane Windows
- Basement: Full,Concrete
- Attic: Pull Down Stairs
- Number of fireplaces: 1
Interior area
- Total structure area: 2,623
- Total interior livable area: 2,623 sqft
- Finished area above ground: 2,623
Property
Parking
- Total spaces: 2
- Parking features: Attached, Private, Paved, Asphalt
- Attached garage spaces: 2
- Has uncovered spaces: Yes
Features
- Patio & porch: Patio
- Spa features: Heated
- Fencing: Partial
Lot
- Size: 0.99 Acres
- Features: Corner Lot, Borders Open Space, Level, Landscaped
Details
- Parcel number: 1004352
- Zoning: RPZ
- Other equipment: Generator
Construction
Type & style
- Home type: SingleFamily
- Architectural style: Ranch
- Property subtype: Single Family Residence
Materials
- Brick
- Foundation: Concrete Perimeter
- Roof: Asphalt
Condition
- New construction: No
- Year built: 1960
Utilities & green energy
- Sewer: Public Sewer
- Water: Public
Green energy
- Energy efficient items: Windows
- Energy generation: Solar
Community & neighborhood
Security
- Security features: Security System
Location
- Region: Middletown
- Subdivision: Highland
Price history
| Date | Event | Price |
|---|---|---|
| 1/11/2024 | Sold | $467,000+3.8%$178/sqft |
Source: | ||
| 11/28/2023 | Pending sale | $449,900$172/sqft |
Source: | ||
| 11/24/2023 | Listed for sale | $449,900$172/sqft |
Source: | ||
Public tax history
| Year | Property taxes | Tax assessment |
|---|---|---|
| 2025 | $10,811 +4.5% | $292,090 |
| 2024 | $10,343 +5.4% | $292,090 |
| 2023 | $9,817 +11.4% | $292,090 +36.7% |
Find assessor info on the county website
Neighborhood: 06457
Nearby schools
GreatSchools rating
- 5/10Farm Hill SchoolGrades: K-5Distance: 0.6 mi
- 4/10Beman Middle SchoolGrades: 7-8Distance: 0.6 mi
- 4/10Middletown High SchoolGrades: 9-12Distance: 3.4 mi
Schools provided by the listing agent
- High: Middletown
Source: Smart MLS. This data may not be complete. We recommend contacting the local school district to confirm school assignments for this home.

Get pre-qualified for a loan
At Zillow Home Loans, we can pre-qualify you in as little as 5 minutes with no impact to your credit score.An equal housing lender. NMLS #10287.
Sell for more on Zillow
Get a free Zillow Showcase℠ listing and you could sell for .
$541,700
2% more+ $10,834
With Zillow Showcase(estimated)
$552,534