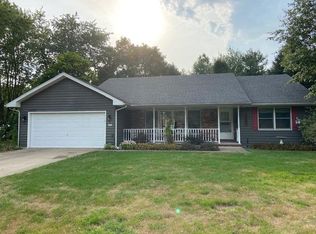Closed
$269,900
441 Elm Ct NW, Demotte, IN 46310
3beds
1,334sqft
Single Family Residence
Built in 1995
0.32 Acres Lot
$277,000 Zestimate®
$202/sqft
$1,969 Estimated rent
Home value
$277,000
Estimated sales range
Not available
$1,969/mo
Zestimate® history
Loading...
Owner options
Explore your selling options
What's special
Don't miss this move-in-ready 3 bedroom, 1 1/2 bathroom brick ranch with an attached 2-car garage! This property rests on more than a quarter acre in a neighborhood cul-de-sac and features a fenced-in backyard. Recent updates include: kitchen cabinets and appliances (2024), hot water heater (2024), carpet (2024), window treatments (2024), paint (2024), light fixtures (2024), garage floor and doors (2024), windows and doors (2023), furnace (2021), and AC (2014).
Zillow last checked: 8 hours ago
Listing updated: January 24, 2025 at 08:41am
Listed by:
Sarah Perfetti,
Northwest Indiana Real Estate 219-696-9600,
Sheree Perfetti,
Northwest Indiana Real Estate
Bought with:
Nicholas Oosting, RB21000762
Listing Leaders Northwest
Source: NIRA,MLS#: 813679
Facts & features
Interior
Bedrooms & bathrooms
- Bedrooms: 3
- Bathrooms: 2
- Full bathrooms: 1
- 1/2 bathrooms: 1
Primary bedroom
- Area: 132
- Dimensions: 12.0 x 11.0
Bedroom 2
- Area: 110
- Dimensions: 11.0 x 10.0
Bedroom 3
- Area: 140
- Dimensions: 14.0 x 10.0
Kitchen
- Description: Ceramic tile, new appliances
- Area: 220
- Dimensions: 20.0 x 11.0
Laundry
- Description: New cabinet door
- Area: 90
- Dimensions: 10.0 x 9.0
Living room
- Description: New cabinets
- Area: 252
- Dimensions: 18.0 x 14.0
Heating
- Forced Air, Natural Gas
Appliances
- Included: Dishwasher, Stainless Steel Appliance(s), Range, Refrigerator, Ice Maker, Other, Microwave, Gas Water Heater, Free-Standing Refrigerator, Free-Standing Gas Range
- Laundry: Gas Dryer Hookup, Sink, Main Level, Laundry Room
Features
- Ceiling Fan(s), Recessed Lighting, Walk-In Closet(s), Laminate Counters, Eat-in Kitchen, Country Kitchen
- Windows: Window Treatments
- Has basement: No
- Has fireplace: No
Interior area
- Total structure area: 1,334
- Total interior livable area: 1,334 sqft
- Finished area above ground: 1,334
Property
Parking
- Total spaces: 2
- Parking features: Concrete, On Street, Garage Faces Front, Driveway
- Garage spaces: 2
- Has uncovered spaces: Yes
Features
- Levels: One
- Patio & porch: Patio, Porch
- Exterior features: Playground, Private Yard, Storage
- Pool features: None
- Fencing: Back Yard,Full,Chain Link
- Has view: Yes
- View description: Neighborhood
- Frontage length: 83 feet
Lot
- Size: 0.32 Acres
- Features: Cul-De-Sac, Landscaped, Level, Front Yard, Irregular Lot
Details
- Parcel number: 371522000009010025
- Zoning description: Residential
- Special conditions: Standard
Construction
Type & style
- Home type: SingleFamily
- Architectural style: Ranch
- Property subtype: Single Family Residence
Condition
- Updated/Remodeled
- New construction: No
- Year built: 1995
Utilities & green energy
- Electric: 200+ Amp Service
- Sewer: Public Sewer
- Water: Public
- Utilities for property: Cable Available, Sewer Connected, Water Connected, Natural Gas Connected, Electricity Connected
Community & neighborhood
Security
- Security features: Carbon Monoxide Detector(s), Smoke Detector(s)
Community
- Community features: None
Location
- Region: Demotte
- Subdivision: Prospect Hill Add 5
Other
Other facts
- Listing agreement: Exclusive Right To Sell
- Listing terms: Cash,USDA Loan,VA Loan,FHA,Conventional
- Road surface type: Asphalt
Price history
| Date | Event | Price |
|---|---|---|
| 1/24/2025 | Sold | $269,900$202/sqft |
Source: | ||
| 12/5/2024 | Listed for sale | $269,900+42.4%$202/sqft |
Source: | ||
| 10/15/2024 | Sold | $189,571-19.3%$142/sqft |
Source: Public Record Report a problem | ||
| 10/25/2021 | Sold | $235,000+4.5%$176/sqft |
Source: | ||
| 9/5/2021 | Pending sale | $224,900$169/sqft |
Source: | ||
Public tax history
| Year | Property taxes | Tax assessment |
|---|---|---|
| 2024 | $1,156 +10.5% | $208,500 +5.5% |
| 2023 | $1,046 +8% | $197,600 +17.7% |
| 2022 | $969 +2.1% | $167,900 +11.6% |
Find assessor info on the county website
Neighborhood: 46310
Nearby schools
GreatSchools rating
- 7/10DeMotte Elementary SchoolGrades: PK-3Distance: 1 mi
- 5/10Kankakee Valley Middle SchoolGrades: 6-8Distance: 21.1 mi
- 8/10Kankakee Valley High SchoolGrades: 9-12Distance: 4.6 mi
Schools provided by the listing agent
- High: Kankakee Valley High School
Source: NIRA. This data may not be complete. We recommend contacting the local school district to confirm school assignments for this home.
Get a cash offer in 3 minutes
Find out how much your home could sell for in as little as 3 minutes with a no-obligation cash offer.
Estimated market value
$277,000
